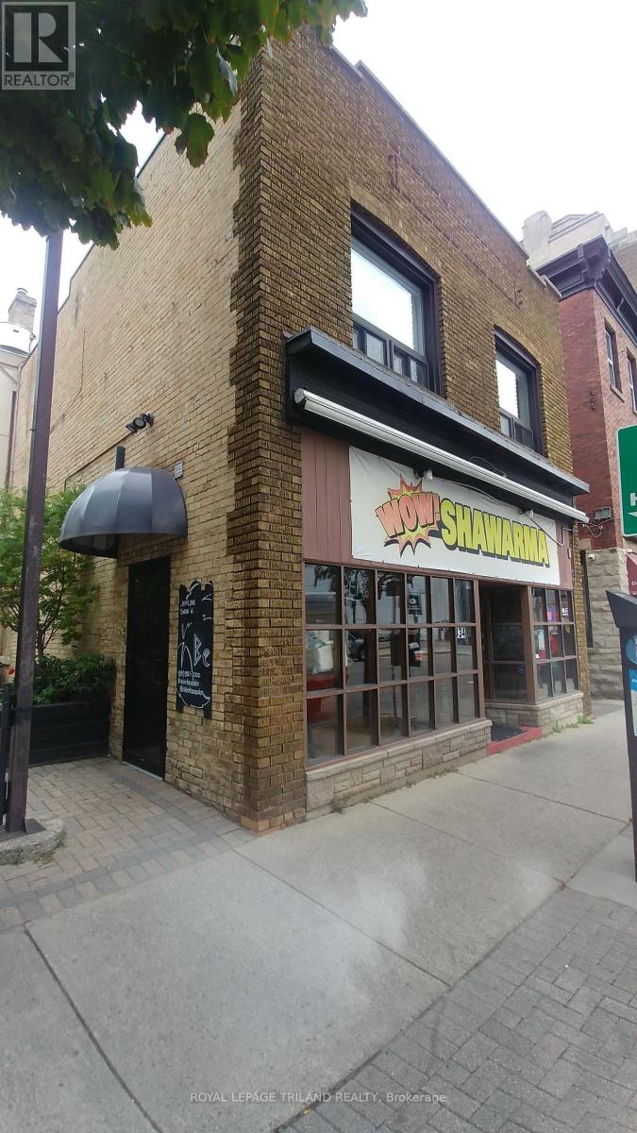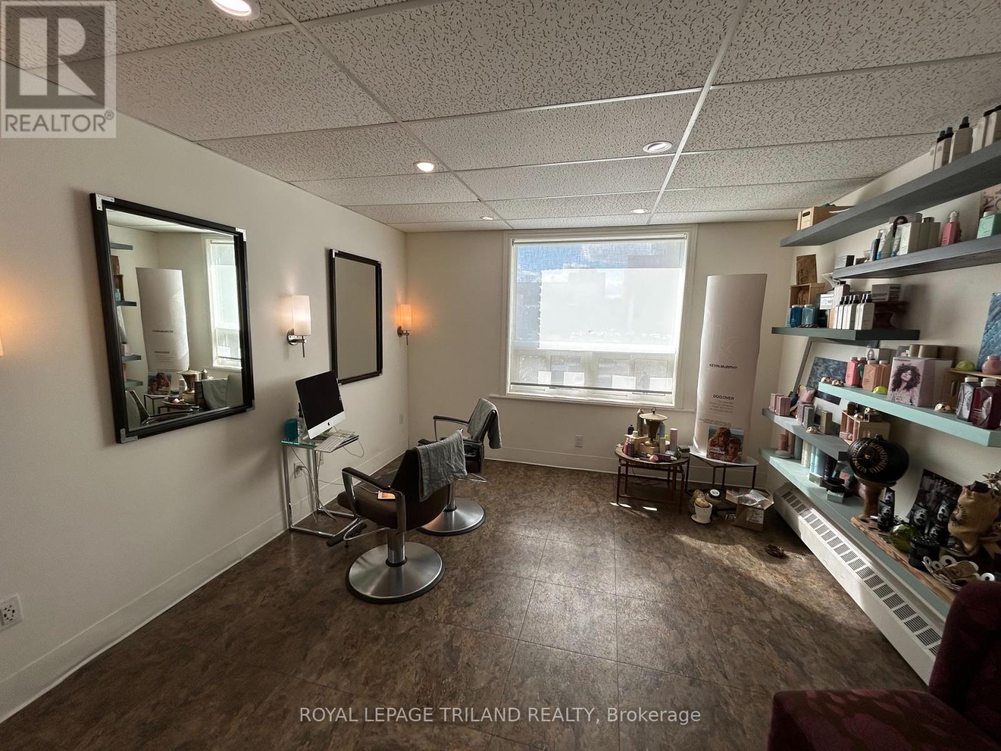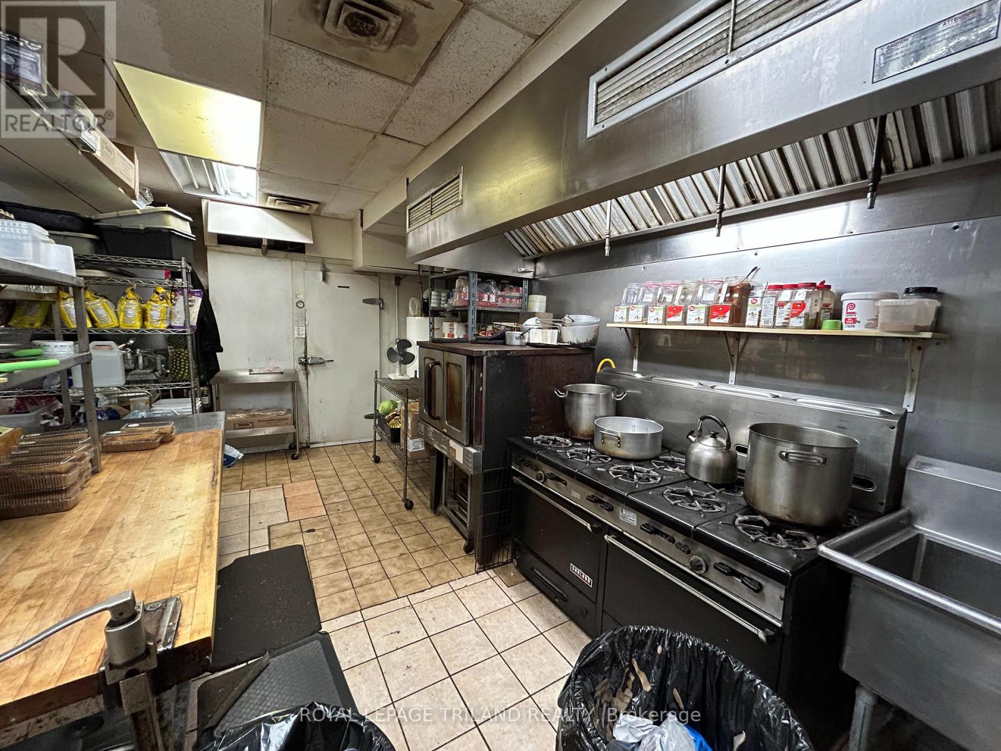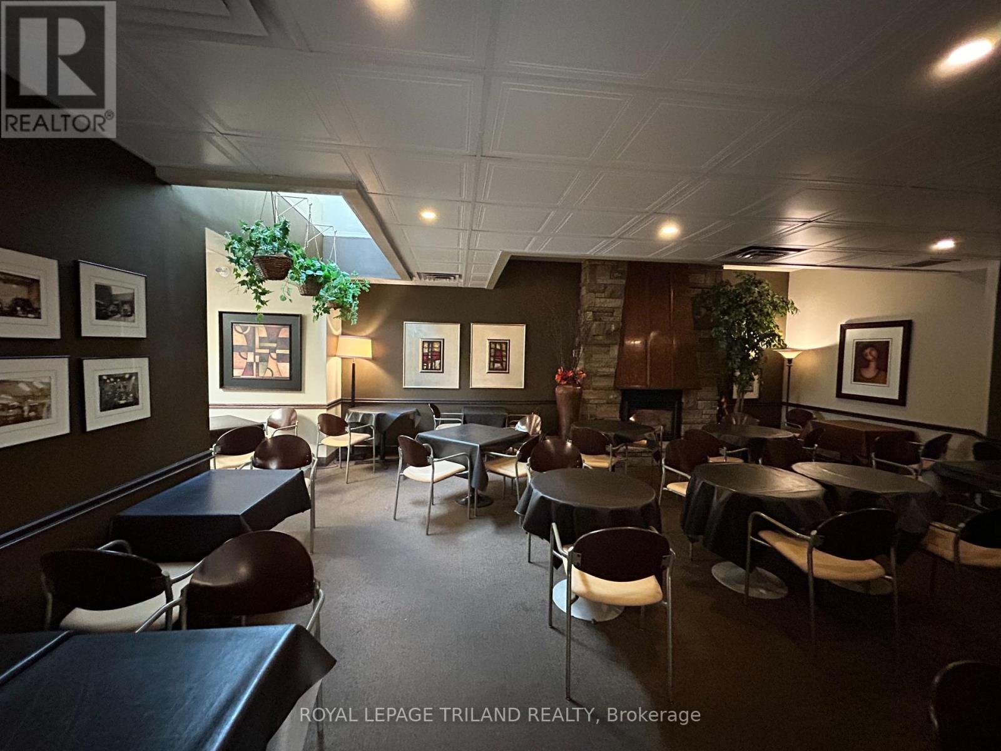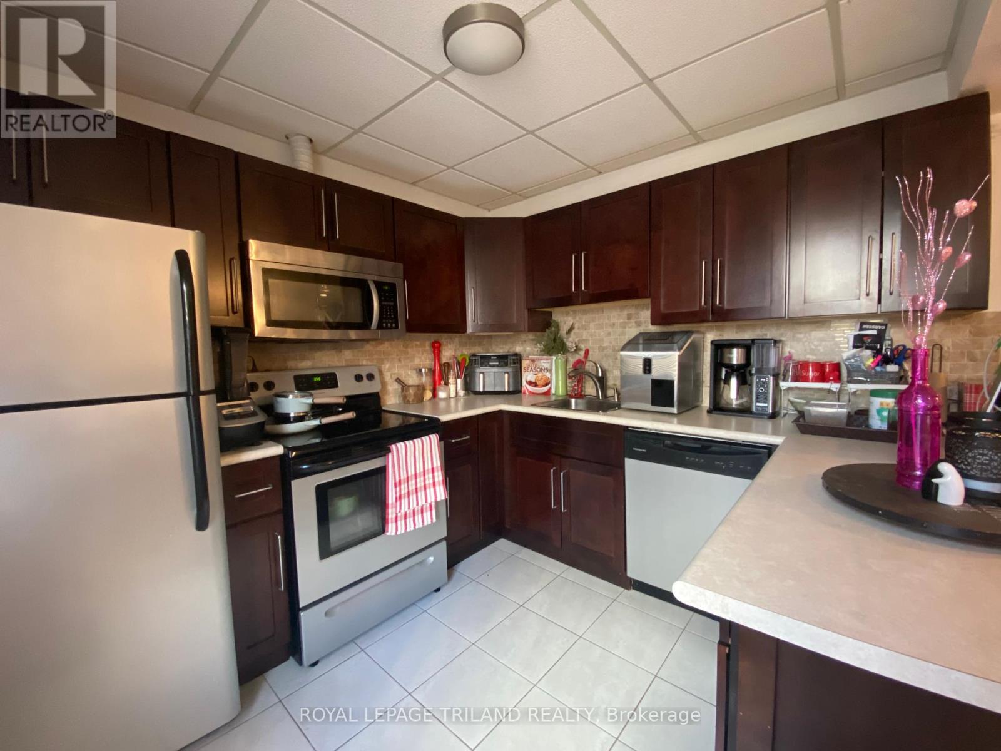5403 sqft
Partially Air Conditioned
Forced Air
$1,100,000
Very Attractive Mixed use property on Clarence street between Dundas and Queen Avenue. The property consists of two main floor retail/restaurants, one 2nd floor apartment and one 2nd floor retail/office. Total gross floor area of approx 4,939 sq ft on 5,403 sq ft of land. Nooners restaurant - approx 2,710 sq ft pays $2,500 per month plus utilities. WOW Shwarma - approx 1,190 sq ft paying $2,180 per month plus utilities. 2nd level Berkana Salon approx 387 sq ft paying $800 per month plus hydro. 2nd level apartment approx 571 sq ft paying $1,000 plus hydro. All Tenants paying well below market value. Projected Gross income approx $115,000.00 annually. Lots of upside to this property. (id:19173)
Property Details
|
MLS® Number
|
X8204570 |
|
Property Type
|
Retail |
|
Amenities Near By
|
Public Transit |
|
Features
|
Irregular Lot Size |
|
Parking Space Total
|
3 |
Building
|
Cooling Type
|
Partially Air Conditioned |
|
Heating Fuel
|
Natural Gas |
|
Heating Type
|
Forced Air |
|
Size Exterior
|
5403 Sqft |
|
Size Interior
|
5403 Sqft |
|
Utility Water
|
Municipal Water |
Land
|
Acreage
|
No |
|
Land Amenities
|
Public Transit |
|
Size Depth
|
110 Ft |
|
Size Frontage
|
44 Ft |
|
Size Irregular
|
Bldg=44 X 110.92 Ft ; 66.18x7.68x44.19x44.44x110.68 X 51.61 Ft |
|
Size Total Text
|
Bldg=44 X 110.92 Ft ; 66.18x7.68x44.19x44.44x110.68 X 51.61 Ft |
|
Zoning Description
|
Da2 |
https://www.realtor.ca/real-estate/26707971/434-436-clarence-street-london




