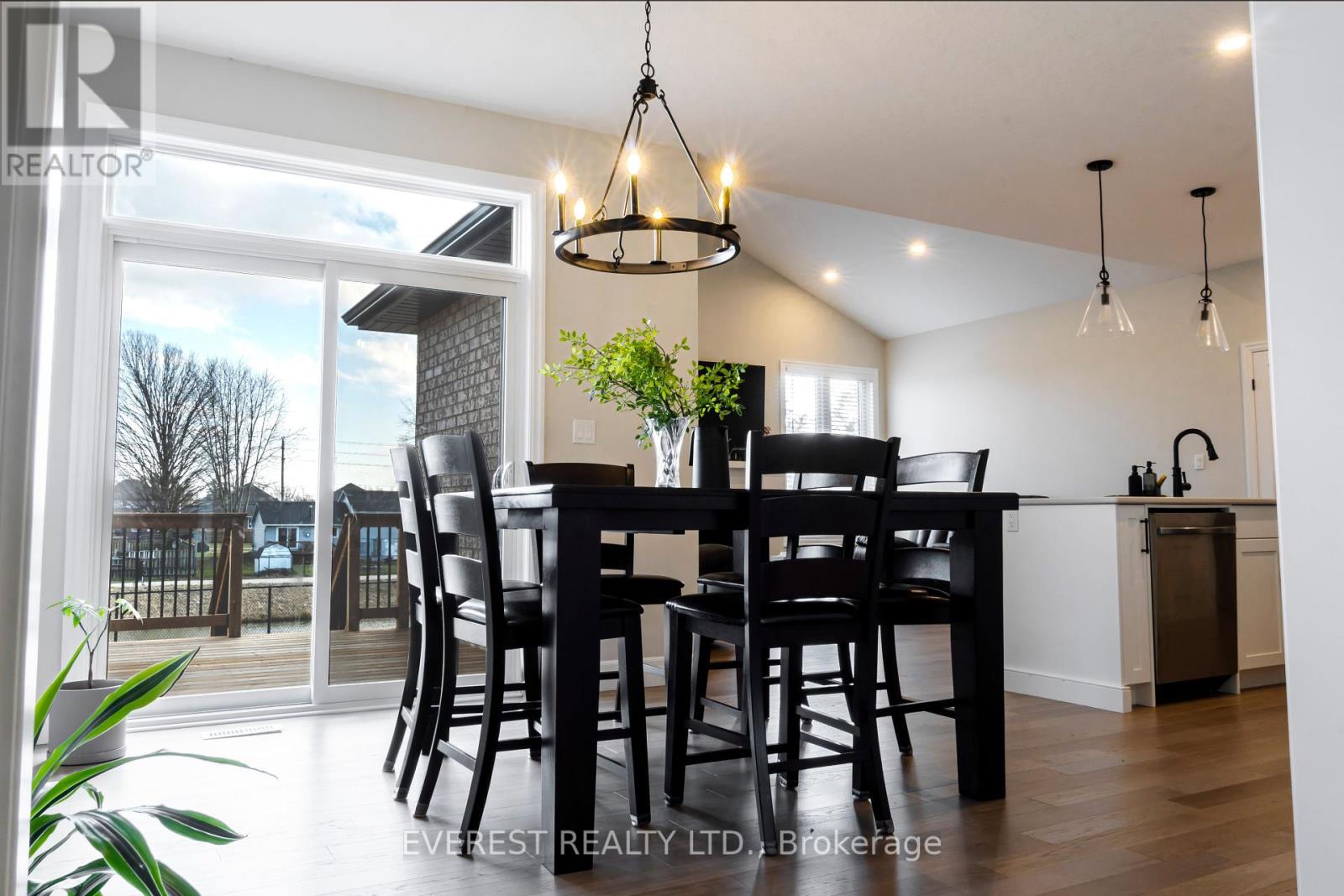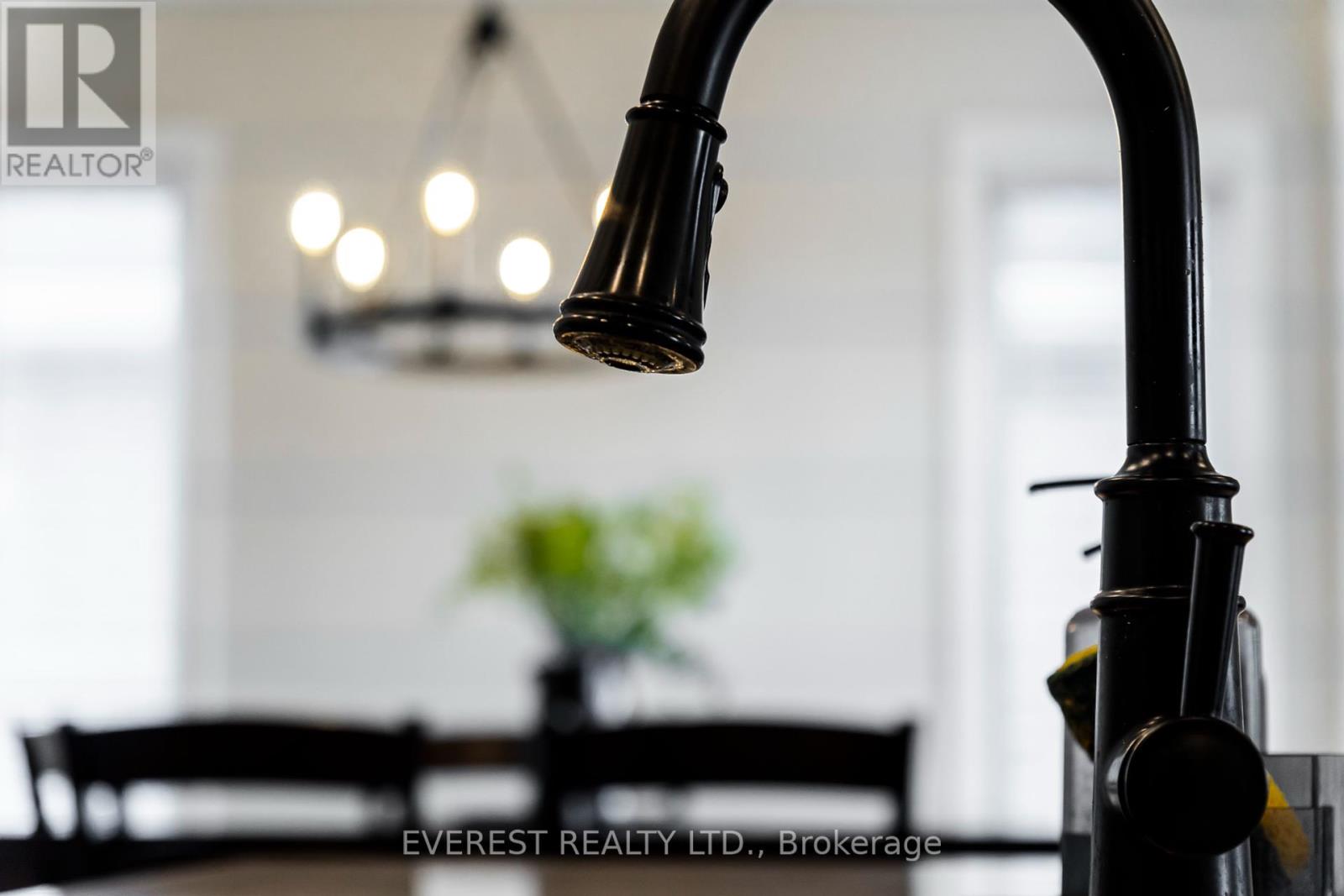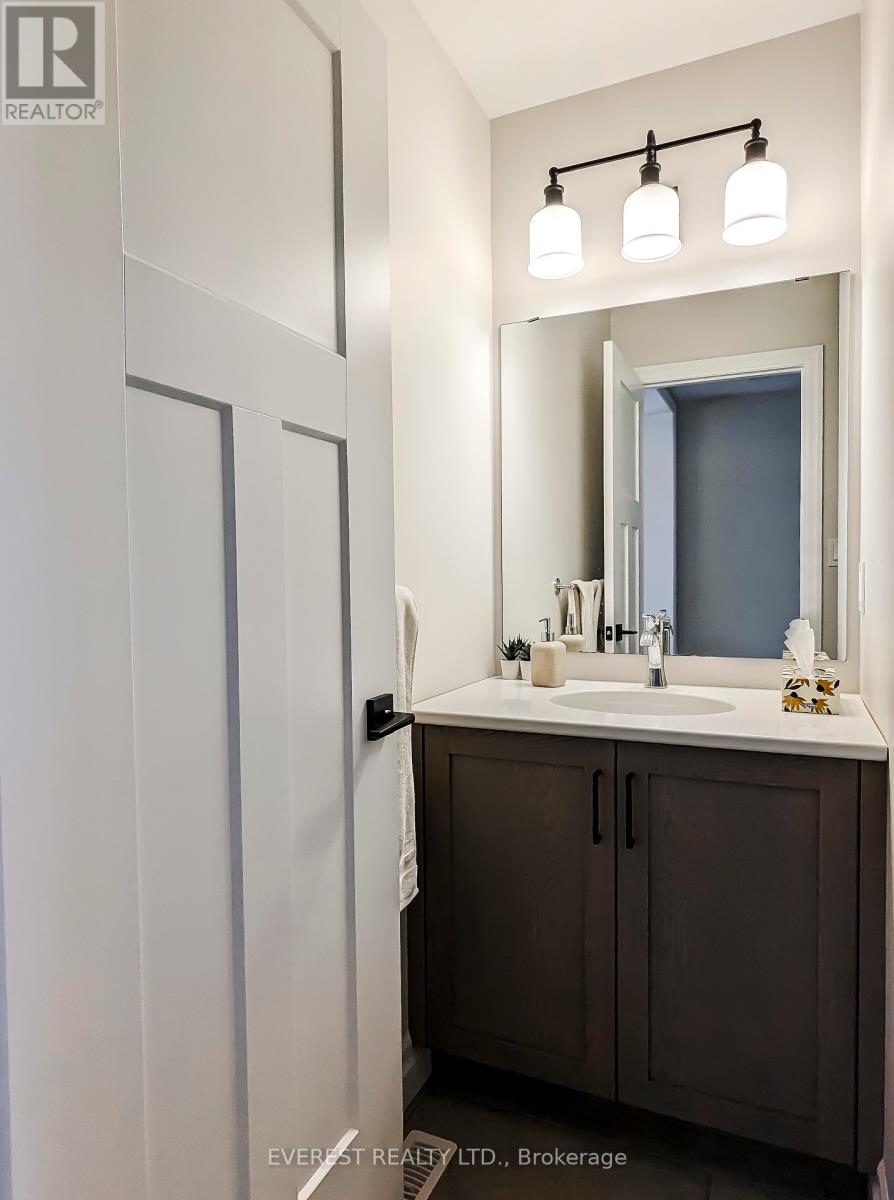5 Bedroom
4 Bathroom
Fireplace
Central Air Conditioning
Forced Air
Landscaped
$774,000
Now available! Presenting the 'Wellshire' two-storey home by Hayhoe Homes, featuring 5 bedrooms (4+1), 3.5 bathrooms, and an attached two-car garage with a separate entrance to the basement, situated on a lot backing onto a naturalization pond. The open-concept main floor welcomes you with a two-storey entry, gourmet kitchen boasting hard surface countertops, pantry, and island, alongside an eating area with patio doors leading to a rear deck. Enjoy gatherings in the spacious great room with cathedral ceiling and fireplace, complemented by main floor laundry for added convenience. Upstairs, discover 4 bedrooms including the primary bedroom with ensuite bath featuring a tile shower and soaker tub. The finished basement offers additional living space with a large family room, 5th bedroom, bathroom, and a separate entrance with stairs from the garage. This home includes a Tarion New Home Warranty and many upgraded features to elevate your living experience. (id:19173)
Property Details
|
MLS® Number
|
X8450772 |
|
Property Type
|
Single Family |
|
Features
|
Flat Site, Sump Pump |
|
Parking Space Total
|
4 |
Building
|
Bathroom Total
|
4 |
|
Bedrooms Above Ground
|
5 |
|
Bedrooms Total
|
5 |
|
Amenities
|
Fireplace(s) |
|
Appliances
|
Dishwasher, Dryer, Garage Door Opener, Microwave, Stove, Washer |
|
Basement Development
|
Finished |
|
Basement Features
|
Walk-up |
|
Basement Type
|
N/a (finished) |
|
Construction Style Attachment
|
Detached |
|
Cooling Type
|
Central Air Conditioning |
|
Exterior Finish
|
Brick Facing |
|
Fireplace Present
|
Yes |
|
Fireplace Total
|
1 |
|
Foundation Type
|
Poured Concrete |
|
Half Bath Total
|
1 |
|
Heating Fuel
|
Natural Gas |
|
Heating Type
|
Forced Air |
|
Stories Total
|
2 |
|
Type
|
House |
|
Utility Water
|
Municipal Water |
Parking
Land
|
Acreage
|
No |
|
Landscape Features
|
Landscaped |
|
Sewer
|
Septic System |
|
Size Depth
|
115 Ft |
|
Size Frontage
|
42 Ft |
|
Size Irregular
|
42.14 X 115.14 Ft |
|
Size Total Text
|
42.14 X 115.14 Ft |
Rooms
| Level |
Type |
Length |
Width |
Dimensions |
|
Second Level |
Primary Bedroom |
4.57 m |
3.48 m |
4.57 m x 3.48 m |
|
Second Level |
Bedroom 2 |
3.05 m |
3.25 m |
3.05 m x 3.25 m |
|
Second Level |
Bedroom 3 |
3.05 m |
3.25 m |
3.05 m x 3.25 m |
|
Second Level |
Bedroom 4 |
3.05 m |
3.05 m |
3.05 m x 3.05 m |
|
Basement |
Bedroom 5 |
4.65 m |
3.12 m |
4.65 m x 3.12 m |
|
Basement |
Family Room |
4.9 m |
5.18 m |
4.9 m x 5.18 m |
|
Main Level |
Kitchen |
4.42 m |
3.4 m |
4.42 m x 3.4 m |
|
Main Level |
Den |
4.17 m |
3.51 m |
4.17 m x 3.51 m |
|
Main Level |
Great Room |
4.83 m |
3.96 m |
4.83 m x 3.96 m |
Utilities
|
Cable
|
Available |
|
Sewer
|
Available |
https://www.realtor.ca/real-estate/27055238/23-lark-street-tillsonburg







































