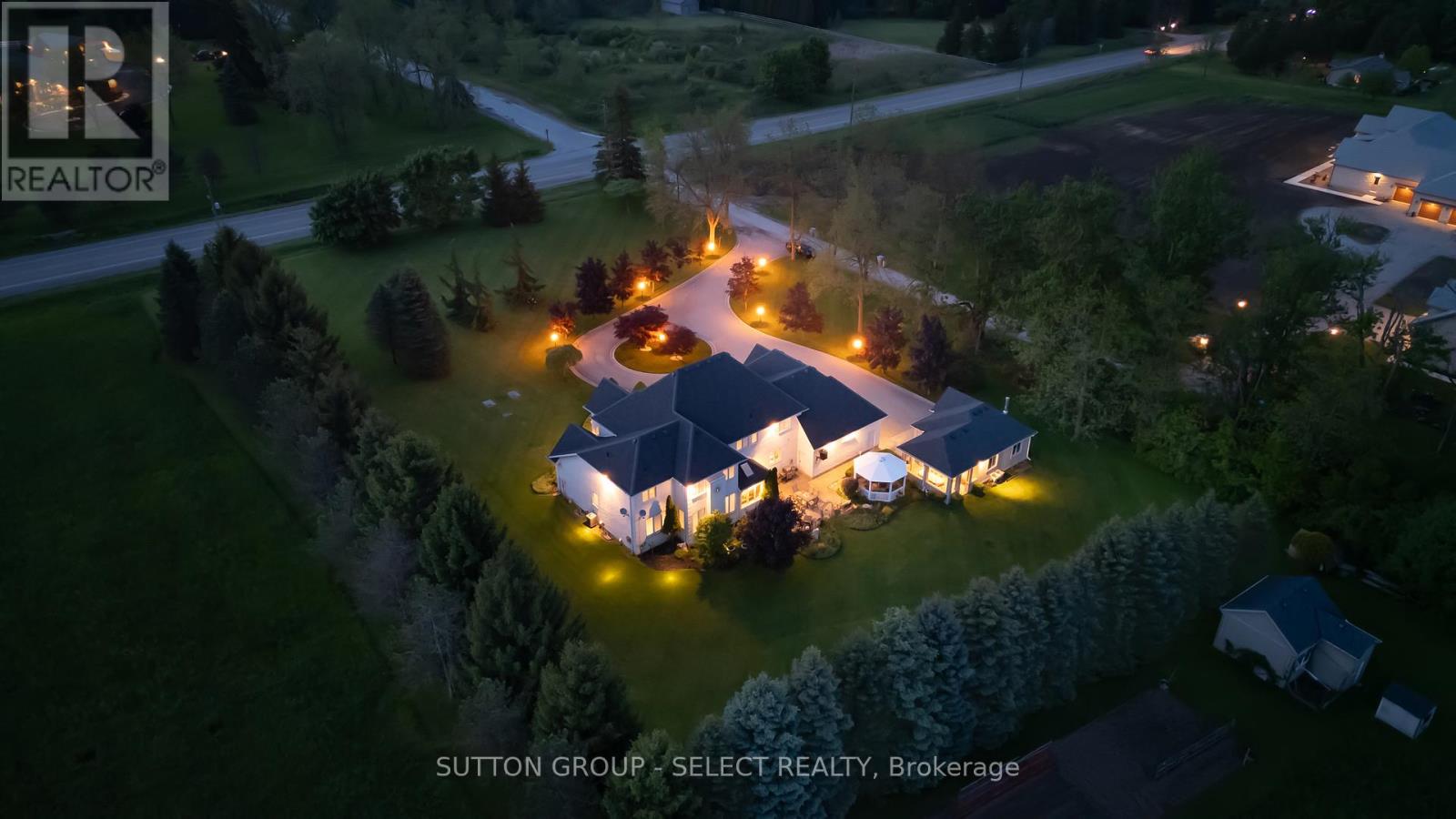5 Bedroom
6 Bathroom
Fireplace
Central Air Conditioning
Forced Air
Acreage
Landscaped
$3,799,999
Unparalleled luxury living on 5 acres at the edge of the city! Welcome to 20735 Denfield Road, where expansive architecture meets peace and quiet in this custom-built estate. Spanning over 6000 sq/ft of quality crafted living space, this stunning home sits on 5 acres of prime property only 2km from Hyde Park, offering country living with city conveniences. 4 acres of open grassland ripe for potential development welcomes future opportunities. Upon entering you are greeted by a soaring 25-foot entryway bathed in natural light cascading over a surreal 3-storey eye-shaped staircase. The main floor is composed of open concept living, with a formal dining room, spacious family room with a gas fireplace, an enormous chef's kitchen, vaulted ceiling den, & 1-bedroom with 4-PC ensuite & walk-in closet. The kitchen boasts built-in appliances, custom cabinets dressed in quartz, an island with a wet bar, & stunning views of your backyard oasis. A sunroom off the kitchen opens directly onto your private patio with a gazebo. Main-floor laundry is connected to the upper floors via a convenient laundry chute. Upstairs there are 4 massive bedrooms, each with its own bathroom and walk-in closets. The lower level features a large rec-room space with game tables, 2nd kitchen, ample cold/warm storage, & 2-PC bathroom. The eye-catching exterior is enhanced by accent lighting, pristine landscaping, & mature trees that separate it from the surrounding acreage. A detached 2-car garage & 400 sq/ft utility shed both have water. Additionally, a 500 sq/ft attached home office, powered by separate electrical & HVAC systems, is perfect for anyone operating a business from home. This space, originally a 2-car garage, could be converted back for vehicle enthusiasts. Adjacent vegetable gardens beckon anyone who enjoys farm-to-table living. This estate is a rarity on the market and a testament to refined living & potential - a unique opportunity to own a piece of paradise at the cusp of the city. (id:19173)
Property Details
|
MLS® Number
|
X8375688 |
|
Property Type
|
Single Family |
|
Community Name
|
North I |
|
Features
|
Irregular Lot Size, Backs On Greenbelt, Flat Site, Sump Pump |
|
Parking Space Total
|
14 |
|
Structure
|
Shed, Workshop |
Building
|
Bathroom Total
|
6 |
|
Bedrooms Above Ground
|
5 |
|
Bedrooms Total
|
5 |
|
Amenities
|
Fireplace(s) |
|
Appliances
|
Garage Door Opener Remote(s), Oven - Built-in, Range, Intercom, Dishwasher, Dryer, Garage Door Opener, Microwave, Refrigerator, Stove, Washer, Window Coverings |
|
Basement Development
|
Finished |
|
Basement Type
|
Full (finished) |
|
Construction Style Attachment
|
Detached |
|
Cooling Type
|
Central Air Conditioning |
|
Exterior Finish
|
Brick |
|
Fireplace Present
|
Yes |
|
Fireplace Total
|
2 |
|
Foundation Type
|
Poured Concrete |
|
Half Bath Total
|
1 |
|
Heating Fuel
|
Natural Gas |
|
Heating Type
|
Forced Air |
|
Stories Total
|
2 |
|
Type
|
House |
Parking
Land
|
Acreage
|
Yes |
|
Landscape Features
|
Landscaped |
|
Sewer
|
Septic System |
|
Size Depth
|
702 Ft |
|
Size Frontage
|
330 Ft |
|
Size Irregular
|
330.82 X 702.61 Acre |
|
Size Total Text
|
330.82 X 702.61 Acre|5 - 9.99 Acres |
|
Surface Water
|
River/stream |
|
Zoning Description
|
A3 |
Rooms
| Level |
Type |
Length |
Width |
Dimensions |
|
Main Level |
Living Room |
3.53 m |
4.11 m |
3.53 m x 4.11 m |
|
Main Level |
Family Room |
4.57 m |
6.2 m |
4.57 m x 6.2 m |
|
Main Level |
Bedroom |
3.58 m |
4.65 m |
3.58 m x 4.65 m |
|
Main Level |
Dining Room |
4.17 m |
3.89 m |
4.17 m x 3.89 m |
|
Main Level |
Sunroom |
3.1 m |
2.44 m |
3.1 m x 2.44 m |
|
Main Level |
Kitchen |
5.87 m |
3.43 m |
5.87 m x 3.43 m |
|
Main Level |
Laundry Room |
2.79 m |
2.84 m |
2.79 m x 2.84 m |
|
Main Level |
Bathroom |
2.64 m |
1.73 m |
2.64 m x 1.73 m |
|
Main Level |
Bathroom |
|
|
Measurements not available |
|
Main Level |
Office |
7.34 m |
7.19 m |
7.34 m x 7.19 m |
|
Upper Level |
Bedroom |
4.52 m |
5.97 m |
4.52 m x 5.97 m |
|
Upper Level |
Primary Bedroom |
3.58 m |
2.64 m |
3.58 m x 2.64 m |
https://www.realtor.ca/real-estate/26948800/20735-denfield-road-london-north-i










































