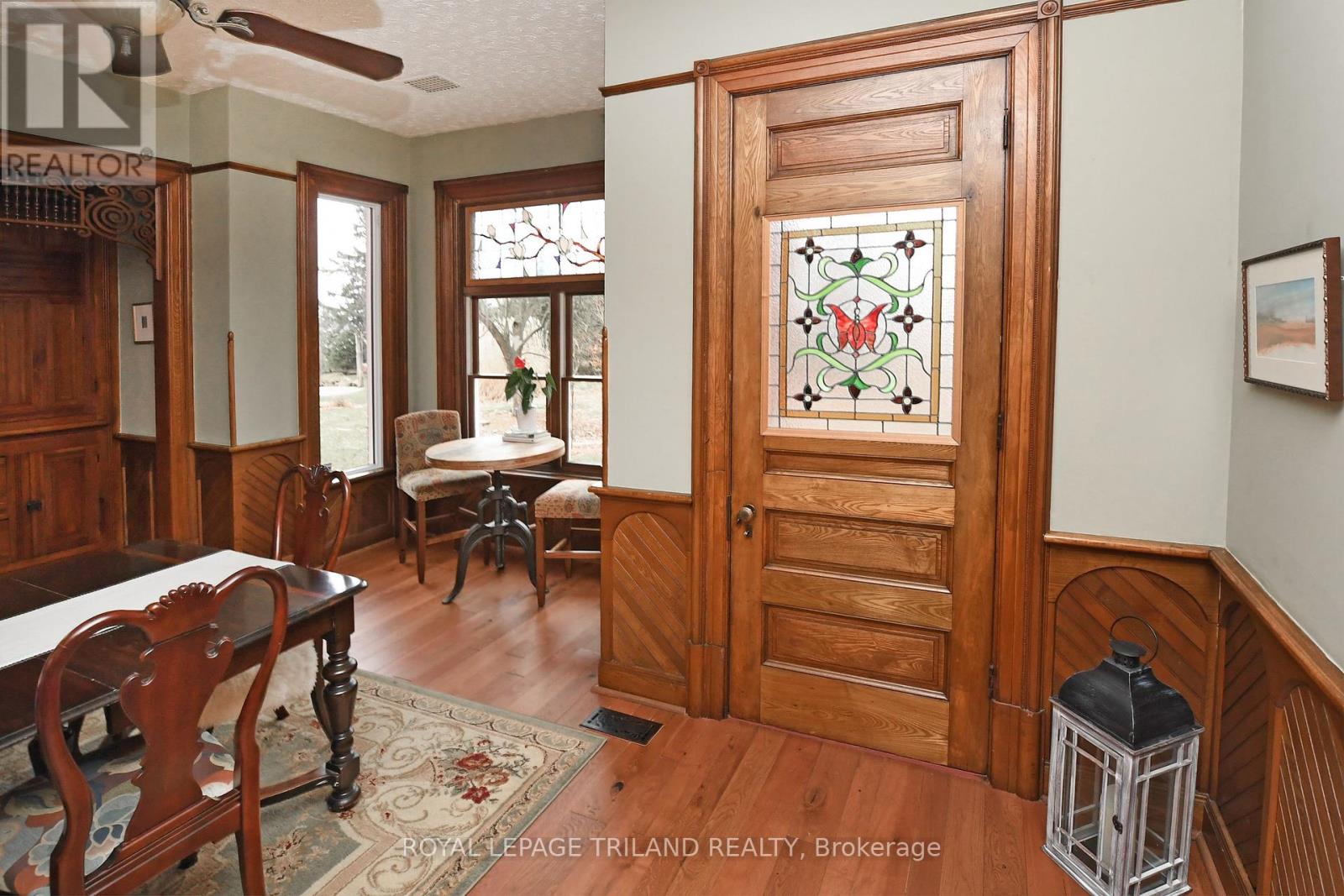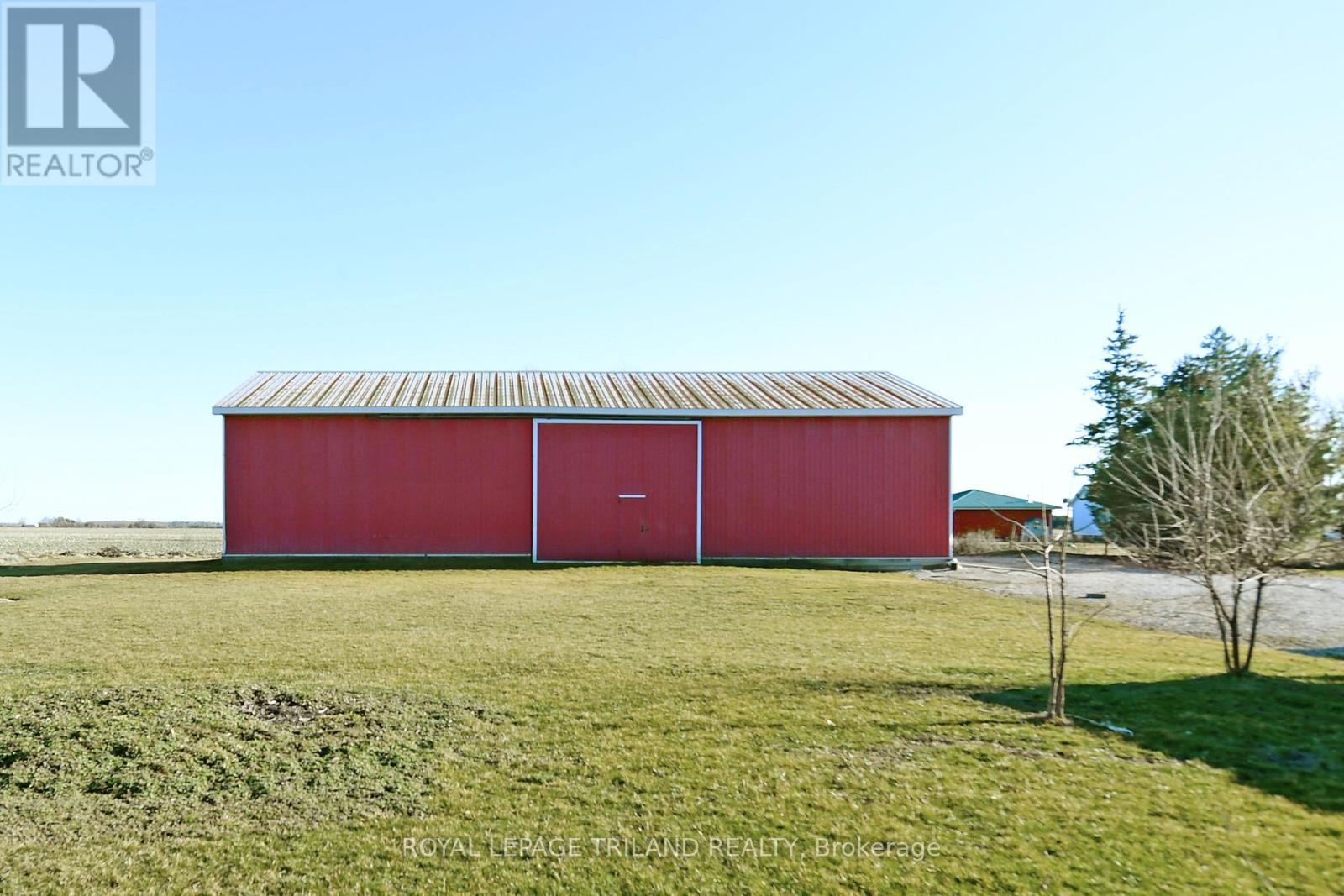4 Bedroom
2 Bathroom
Fireplace
Forced Air
Acreage
$1,999,000
Nestled on 5 sprawling acres, SUNSET HOUSE offers a haven of luxury living in a picturesque setting. This stunning property boasts a grand three-story home with 4 bedrooms and 2 bathrooms, providing ample space for comfortable living. The main level welcomes you with a formal living room, family room, elegant dining room, and a Chefs kitchen perfect for culinary enthusiasts. The second level is home to the primary bedroom suite with a walk-in closet, a luxurious bathroom along with three additional bedrooms. Above, a spacious loft area offers endless possibilities for customization. Exquisite details adorn every corner of this home, from the 10 ceilings and fireplace to the hardwood floors and stained-glass windows. The kitchen is a chef's dream, featuring a copper sink, granite countertops, a center island with a butcher block top, and a pantry for added convenience. Outside, the property is equipped with a new 3-bay garage, a heated shop, an equipment building, a storage shed, and a charming original barn with a silo, offering ample storage and workspace options. The outdoor oasis includes multiple patios, a relaxing spa hot tub, a cozy fire pit, and beautifully landscaped gardens, creating a serene retreat for outdoor gatherings. Not only does SUNSET HOUSE offer unparalleled living spaces and amenities, but it also presents a unique investment opportunity, generating nearly $45,000 in annual revenue through the rental of the shop and barn. **** EXTRAS **** SUNSET HOUSE offer unparalleled living spaces and amenities but it also presents an unique investment opportunity, generating nearly $45,000 in annual revenue through the rental of the shop and barn. A lucrative property investment. (id:19173)
Property Details
|
MLS® Number
|
X8214544 |
|
Property Type
|
Single Family |
|
Parking Space Total
|
23 |
|
Structure
|
Barn |
Building
|
Bathroom Total
|
2 |
|
Bedrooms Above Ground
|
4 |
|
Bedrooms Total
|
4 |
|
Appliances
|
Oven - Built-in, Dishwasher, Dryer, Refrigerator, Stove, Washer |
|
Basement Development
|
Partially Finished |
|
Basement Type
|
Full (partially Finished) |
|
Construction Style Attachment
|
Detached |
|
Exterior Finish
|
Brick |
|
Fireplace Present
|
Yes |
|
Foundation Type
|
Stone |
|
Heating Fuel
|
Natural Gas |
|
Heating Type
|
Forced Air |
|
Stories Total
|
2 |
|
Type
|
House |
|
Utility Water
|
Municipal Water |
Parking
Land
|
Acreage
|
Yes |
|
Sewer
|
Septic System |
|
Size Depth
|
706 Ft |
|
Size Frontage
|
263 Ft |
|
Size Irregular
|
263.93 X 706.19 Ft |
|
Size Total Text
|
263.93 X 706.19 Ft|5 - 9.99 Acres |
Rooms
| Level |
Type |
Length |
Width |
Dimensions |
|
Second Level |
Primary Bedroom |
4.75 m |
4.2 m |
4.75 m x 4.2 m |
|
Second Level |
Bedroom 2 |
3.47 m |
4.72 m |
3.47 m x 4.72 m |
|
Second Level |
Bedroom 3 |
4.45 m |
3.47 m |
4.45 m x 3.47 m |
|
Second Level |
Bedroom 4 |
4.05 m |
3.01 m |
4.05 m x 3.01 m |
|
Third Level |
Loft |
7.34 m |
9.84 m |
7.34 m x 9.84 m |
|
Main Level |
Living Room |
3.77 m |
4.6 m |
3.77 m x 4.6 m |
|
Main Level |
Dining Room |
4.9 m |
4.93 m |
4.9 m x 4.93 m |
|
Main Level |
Kitchen |
4.6 m |
5.12 m |
4.6 m x 5.12 m |
|
Main Level |
Laundry Room |
4.6 m |
3.81 m |
4.6 m x 3.81 m |
https://www.realtor.ca/real-estate/26722842/11428-sunset-road-southwold










































