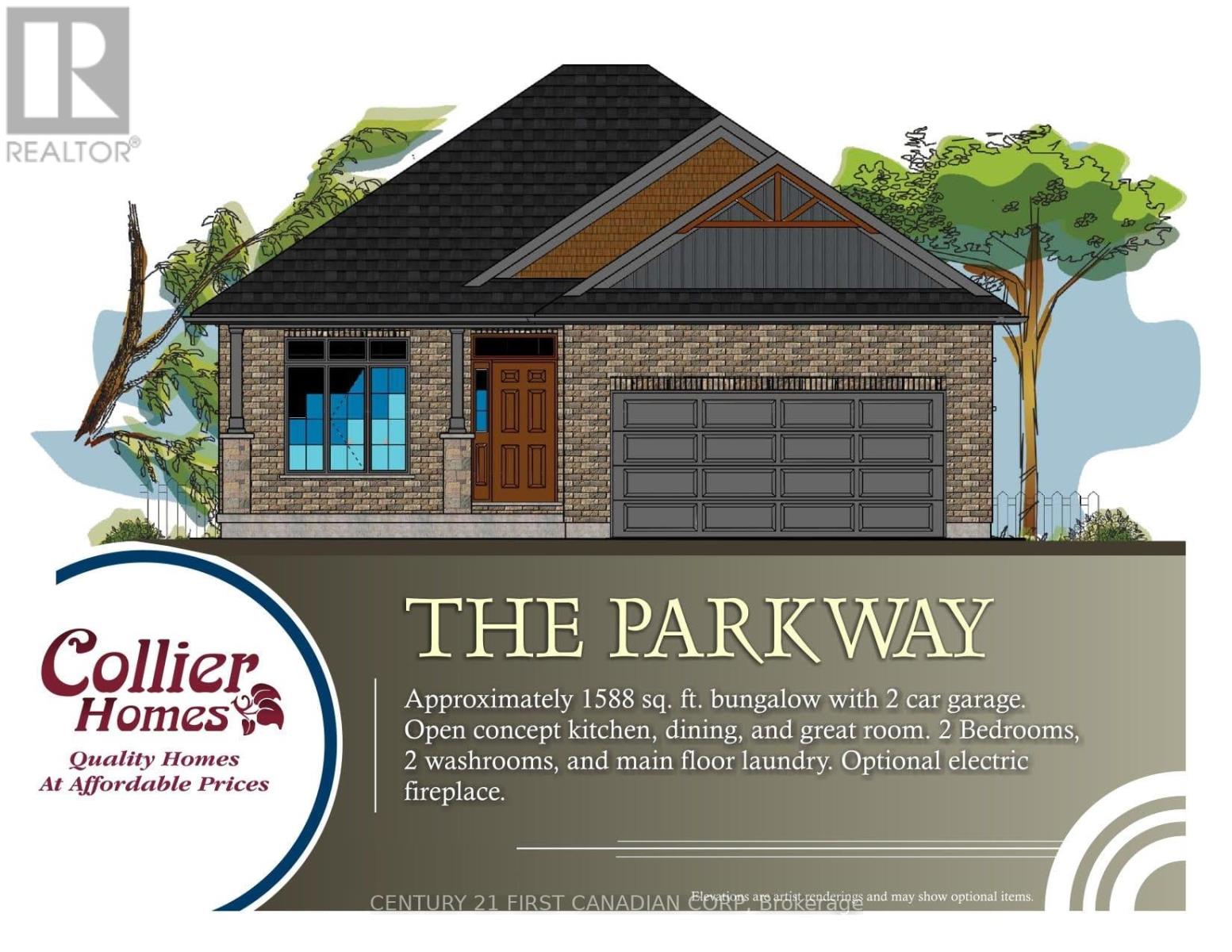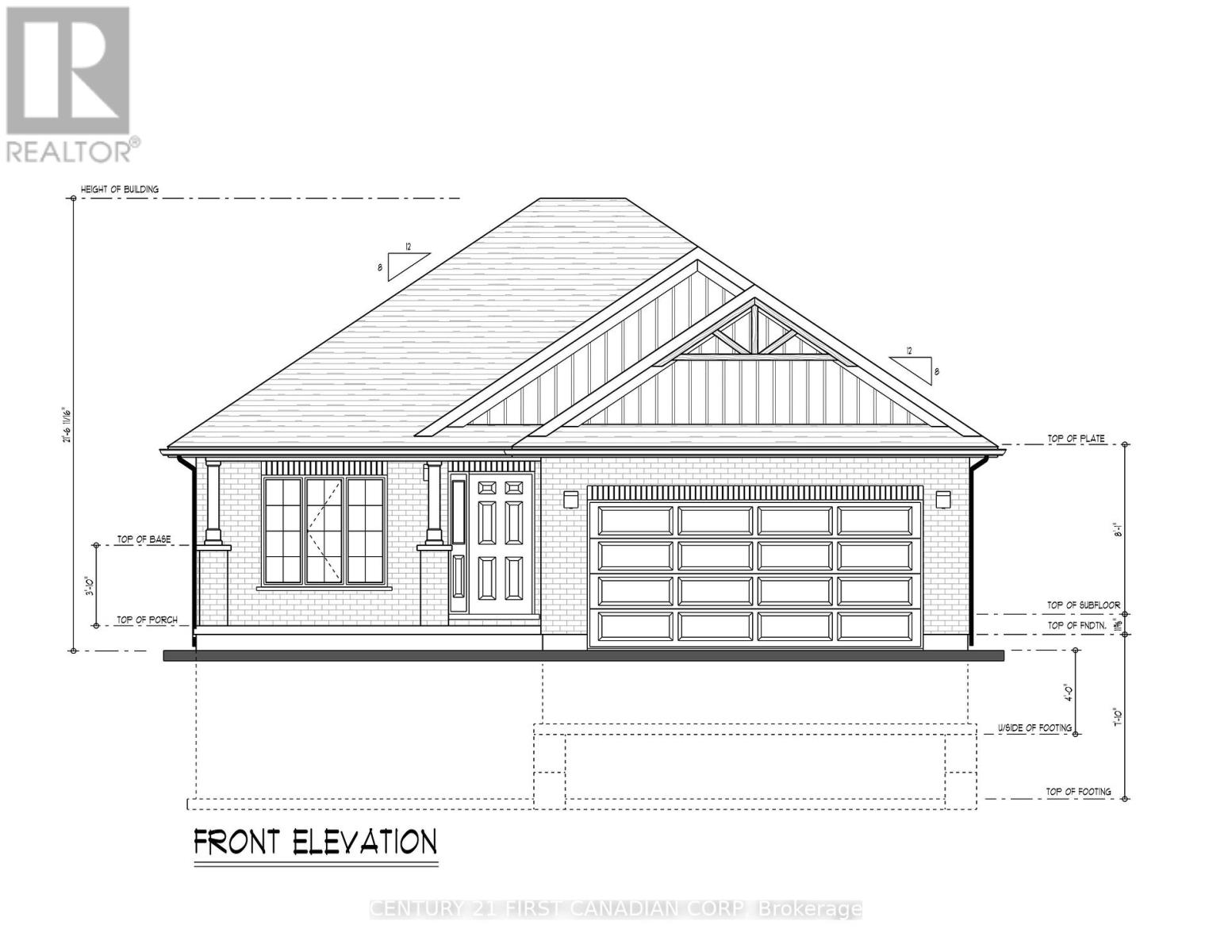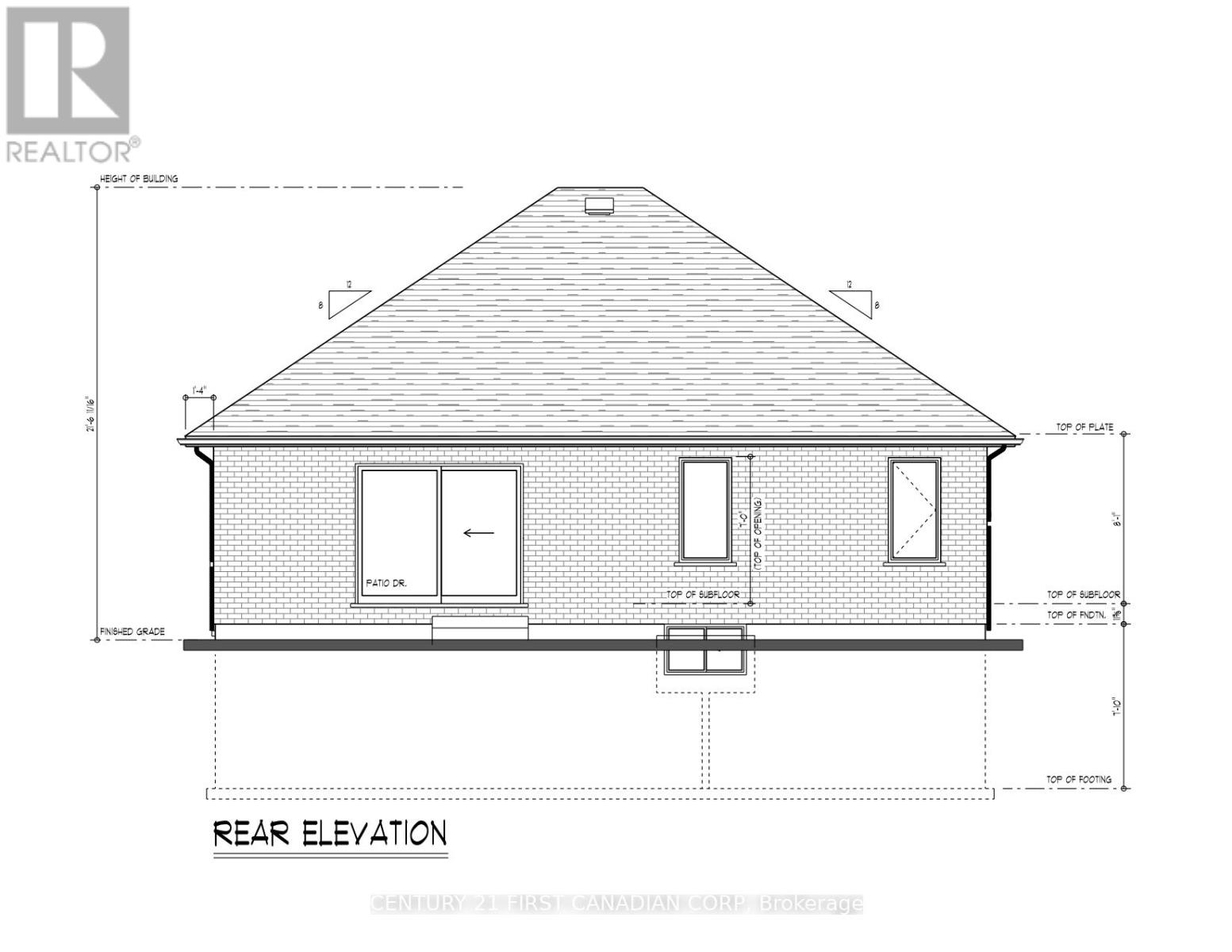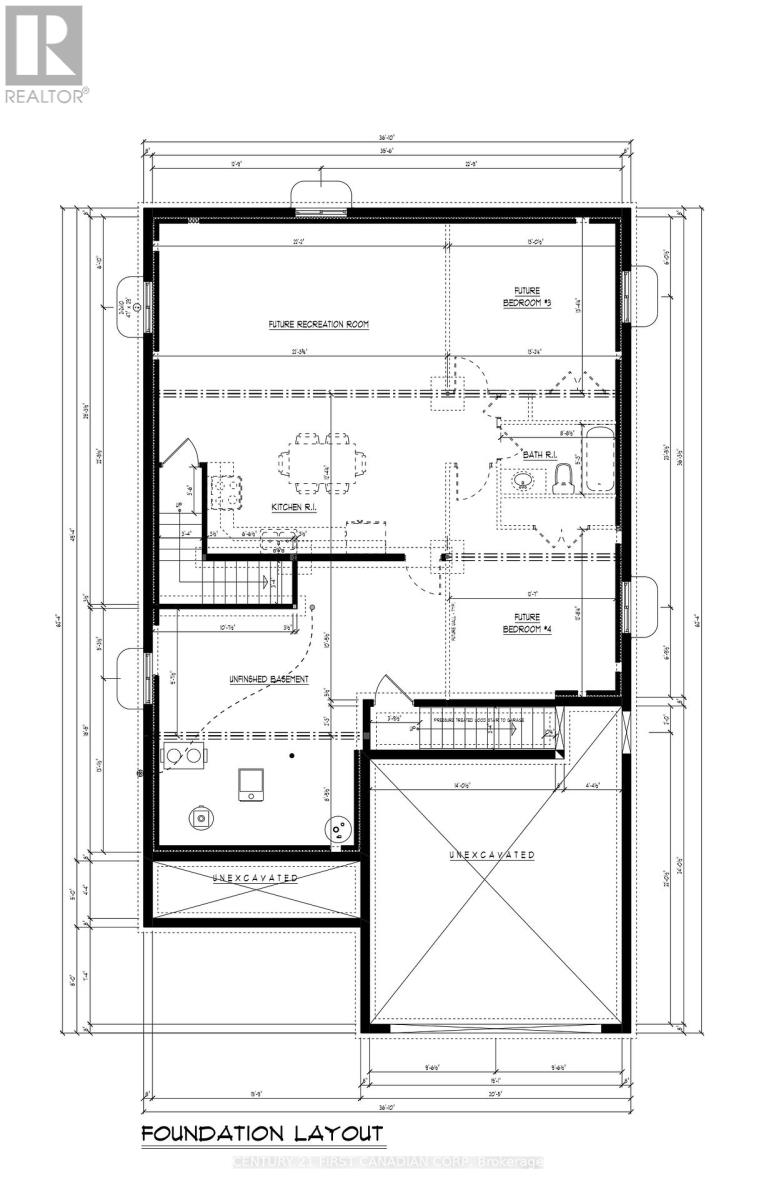106 Aspen Parkway Aylmer, Ontario N5H 3H7
2 Bedroom
2 Bathroom
Bungalow
Central Air Conditioning
Forced Air
$789,900
Pond Lot!!. The Parkway Model. 1588 sq. ft. bungalow with 2 car garage. Open concept kitchen, dining, andgreat room. 2 Bedrooms, 2 washrooms, and main floor laundry. This home also offers a separate entrance(look-out lot with large windows that offer lots of light in the lower area). Additional rough-in for a basementkitchen and laundry. This is an amazing opportunity to build your dream home in a gorgeous, private setting,with a spectacular lot that faces a small serene pond. (id:19173)
Open House
This property has open houses!
July
20
Saturday
Starts at:
2:00 pm
Ends at:4:00 pm
July
27
Saturday
Starts at:
2:00 pm
Ends at:4:00 pm
Property Details
| MLS® Number | X8327942 |
| Property Type | Single Family |
| Features | Ravine |
| Parking Space Total | 4 |
| View Type | View |
Building
| Bathroom Total | 2 |
| Bedrooms Above Ground | 2 |
| Bedrooms Total | 2 |
| Appliances | Water Meter |
| Architectural Style | Bungalow |
| Basement Features | Separate Entrance |
| Basement Type | Full |
| Construction Style Attachment | Detached |
| Cooling Type | Central Air Conditioning |
| Exterior Finish | Wood, Brick Facing |
| Foundation Type | Concrete |
| Heating Fuel | Natural Gas |
| Heating Type | Forced Air |
| Stories Total | 1 |
| Type | House |
| Utility Water | Municipal Water |
Parking
| Attached Garage |
Land
| Acreage | No |
| Sewer | Sanitary Sewer |
| Size Depth | 114 Ft |
| Size Frontage | 49 Ft |
| Size Irregular | 49.93 X 114.8 Ft |
| Size Total Text | 49.93 X 114.8 Ft|under 1/2 Acre |
| Zoning Description | R1 |
Utilities
| Cable | Available |
| Sewer | Installed |
https://www.realtor.ca/real-estate/26879083/106-aspen-parkway-aylmer







