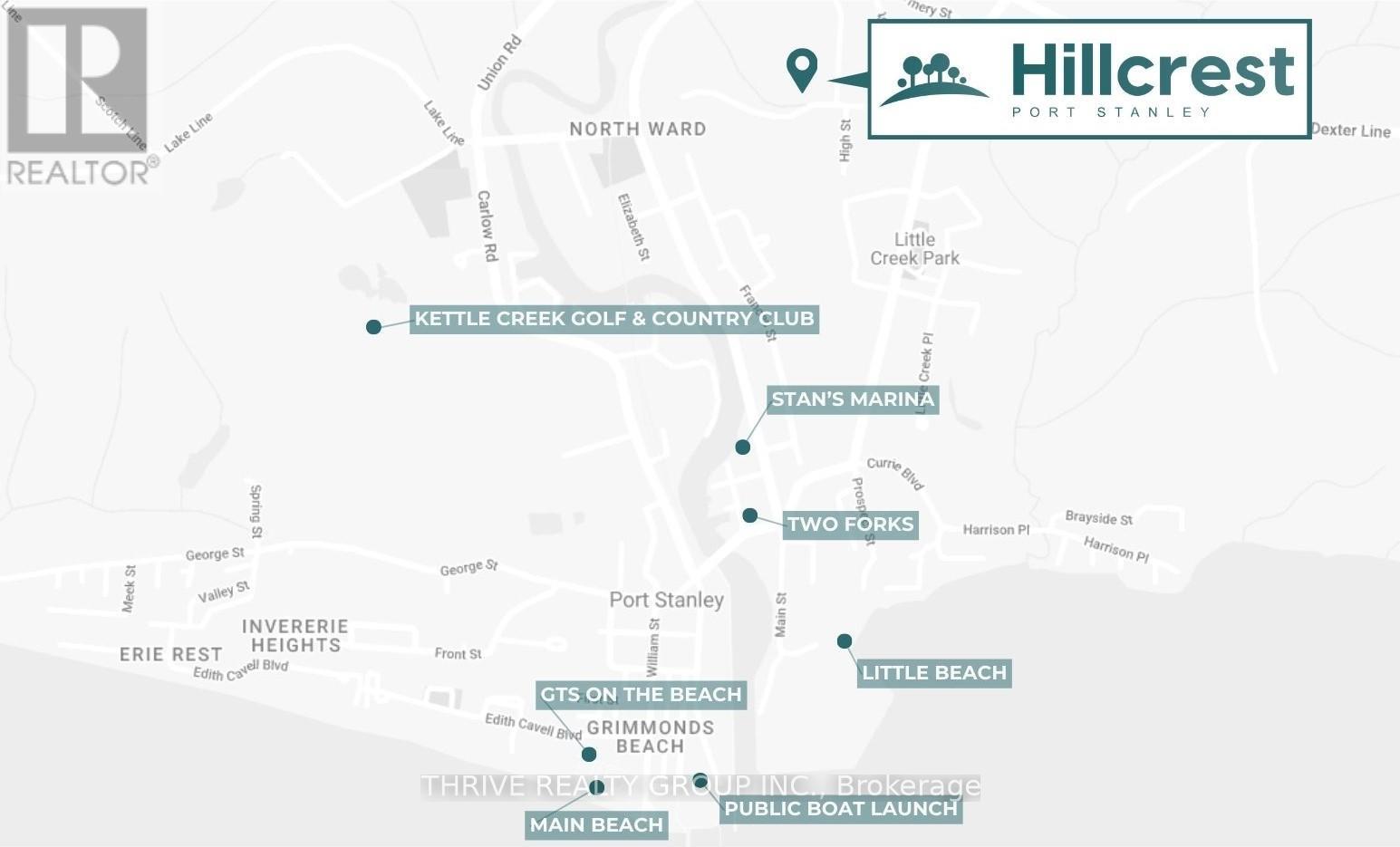3 Bedroom
3 Bathroom
Central Air Conditioning
Forced Air
$519,900Maintenance,
$125 Monthly
Welcome to HILLCREST, Port Stanley's newest boutique condominium community offering 27 townhomes that seamlessly blend nature and modern living. Ideal for first-time buyers, investors and empty nesters alike. Minutes from the beach, these homes back onto a serene woodlot, providing a perfect balance of tranquility and convenience. Located near St. Thomas and a short drive to London, residents enjoy small-town charm with easy access to urban amenities. Each 3-bedroom, 3-bathroom unit features exquisite transitional finishes, and an optional upgrade package allows personalization. Experience the relaxed pace and community spirit of Port Stanley, where every home is a tailored haven in a picturesque setting. Optional upgrades and finished basement packages available. Your perfect home awaits in this gem of a community. Welcome Home! (id:19173)
Property Details
|
MLS® Number
|
X8181158 |
|
Property Type
|
Single Family |
|
Community Name
|
Port Stanley |
|
Community Features
|
Pet Restrictions |
|
Parking Space Total
|
2 |
Building
|
Bathroom Total
|
3 |
|
Bedrooms Above Ground
|
3 |
|
Bedrooms Total
|
3 |
|
Basement Development
|
Unfinished |
|
Basement Type
|
Full (unfinished) |
|
Cooling Type
|
Central Air Conditioning |
|
Exterior Finish
|
Vinyl Siding |
|
Half Bath Total
|
1 |
|
Heating Fuel
|
Natural Gas |
|
Heating Type
|
Forced Air |
|
Stories Total
|
2 |
|
Type
|
Row / Townhouse |
Parking
Land
|
Acreage
|
No |
|
Zoning Description
|
R1-87 |
Rooms
| Level |
Type |
Length |
Width |
Dimensions |
|
Second Level |
Bathroom |
|
|
Measurements not available |
|
Second Level |
Laundry Room |
|
|
Measurements not available |
|
Second Level |
Primary Bedroom |
4.04 m |
3.45 m |
4.04 m x 3.45 m |
|
Second Level |
Bathroom |
|
|
Measurements not available |
|
Second Level |
Bedroom |
2.9 m |
3.76 m |
2.9 m x 3.76 m |
|
Second Level |
Bedroom |
2.9 m |
3.35 m |
2.9 m x 3.35 m |
|
Main Level |
Foyer |
1.45 m |
5.82 m |
1.45 m x 5.82 m |
|
Main Level |
Great Room |
3.71 m |
4.37 m |
3.71 m x 4.37 m |
|
Main Level |
Dining Room |
2.13 m |
3.1 m |
2.13 m x 3.1 m |
|
Main Level |
Kitchen |
3.33 m |
2.59 m |
3.33 m x 2.59 m |
|
Main Level |
Bathroom |
|
|
Measurements not available |
https://www.realtor.ca/real-estate/26679968/10-279-hill-street-central-elgin-port-stanley






















