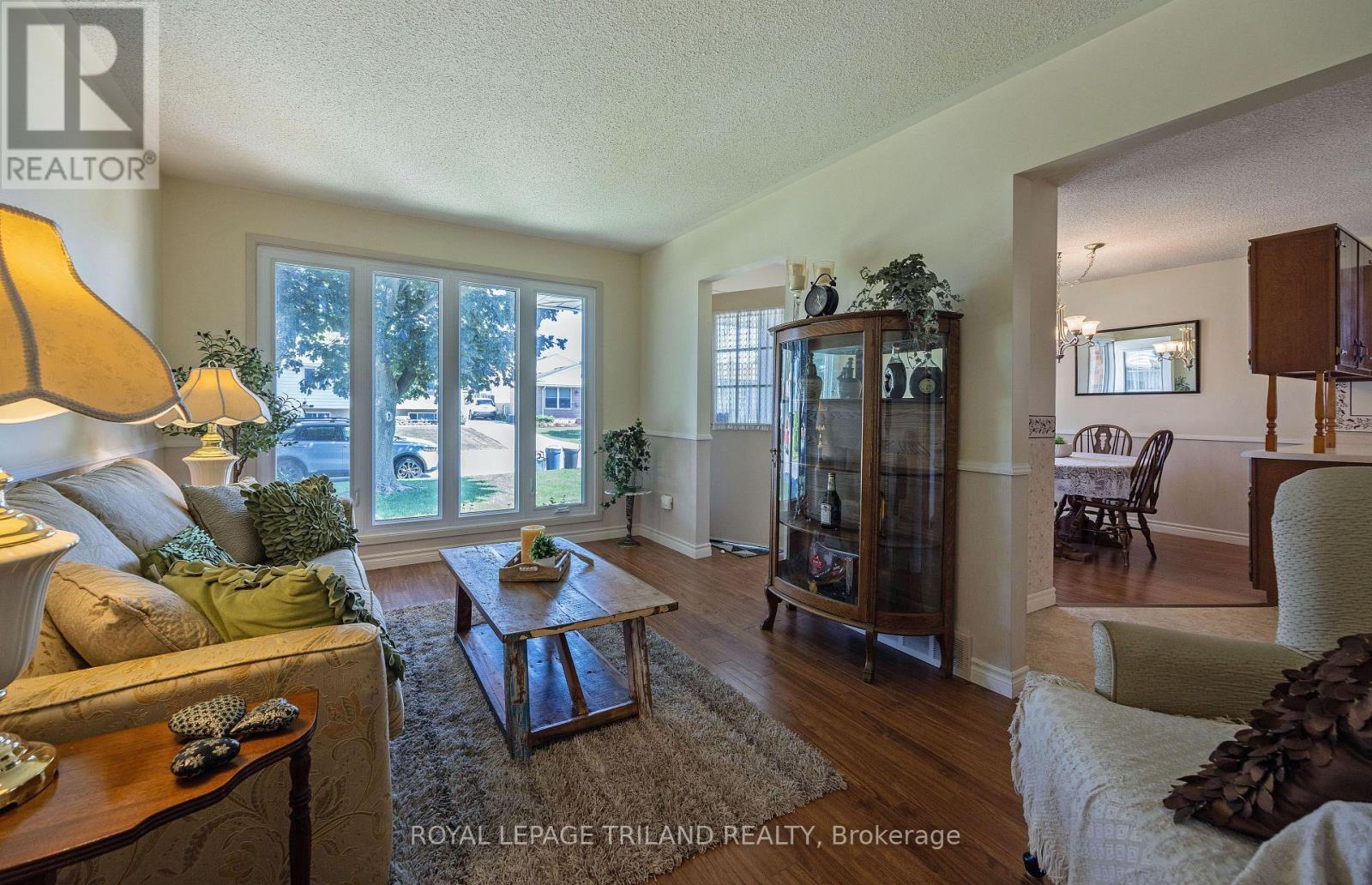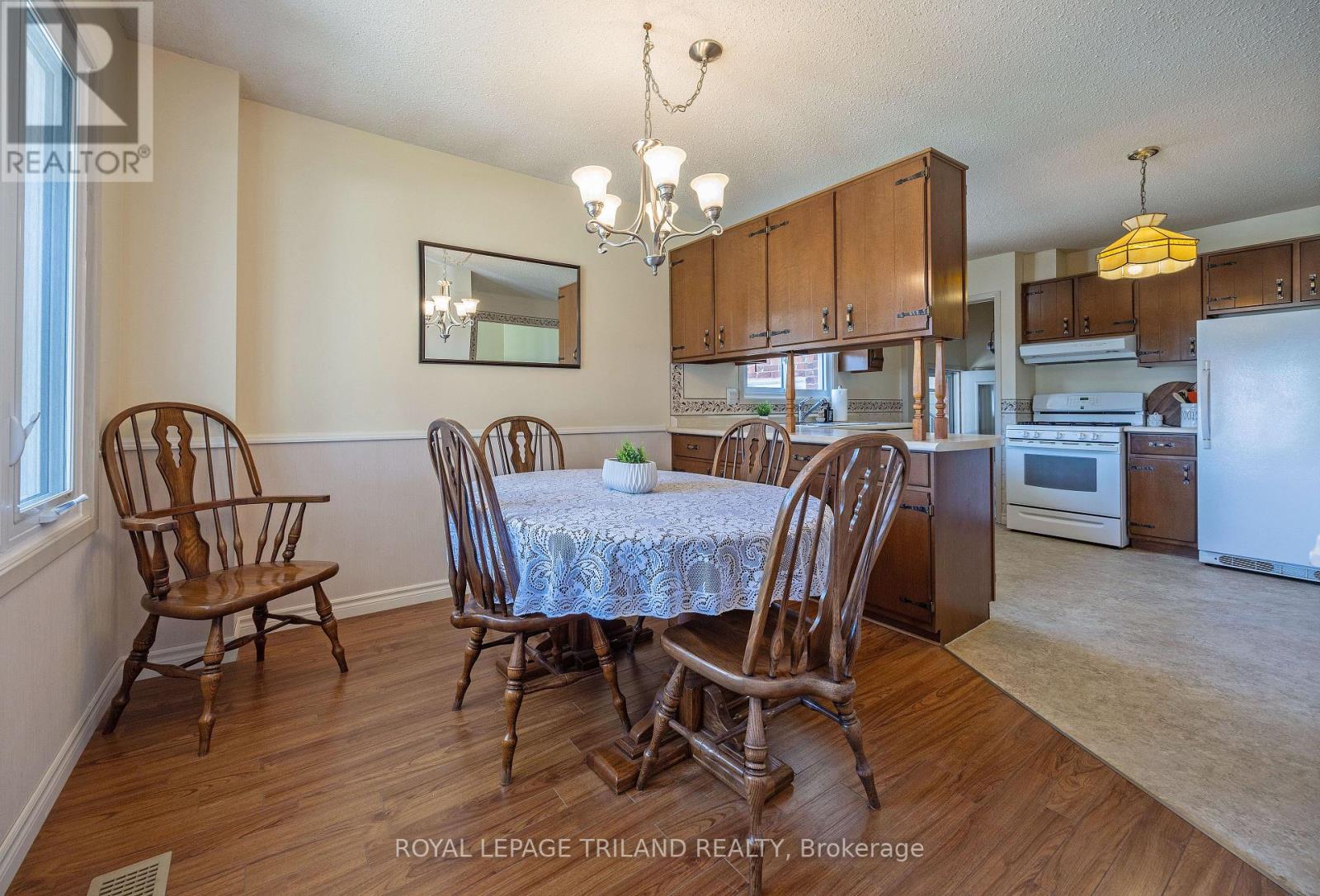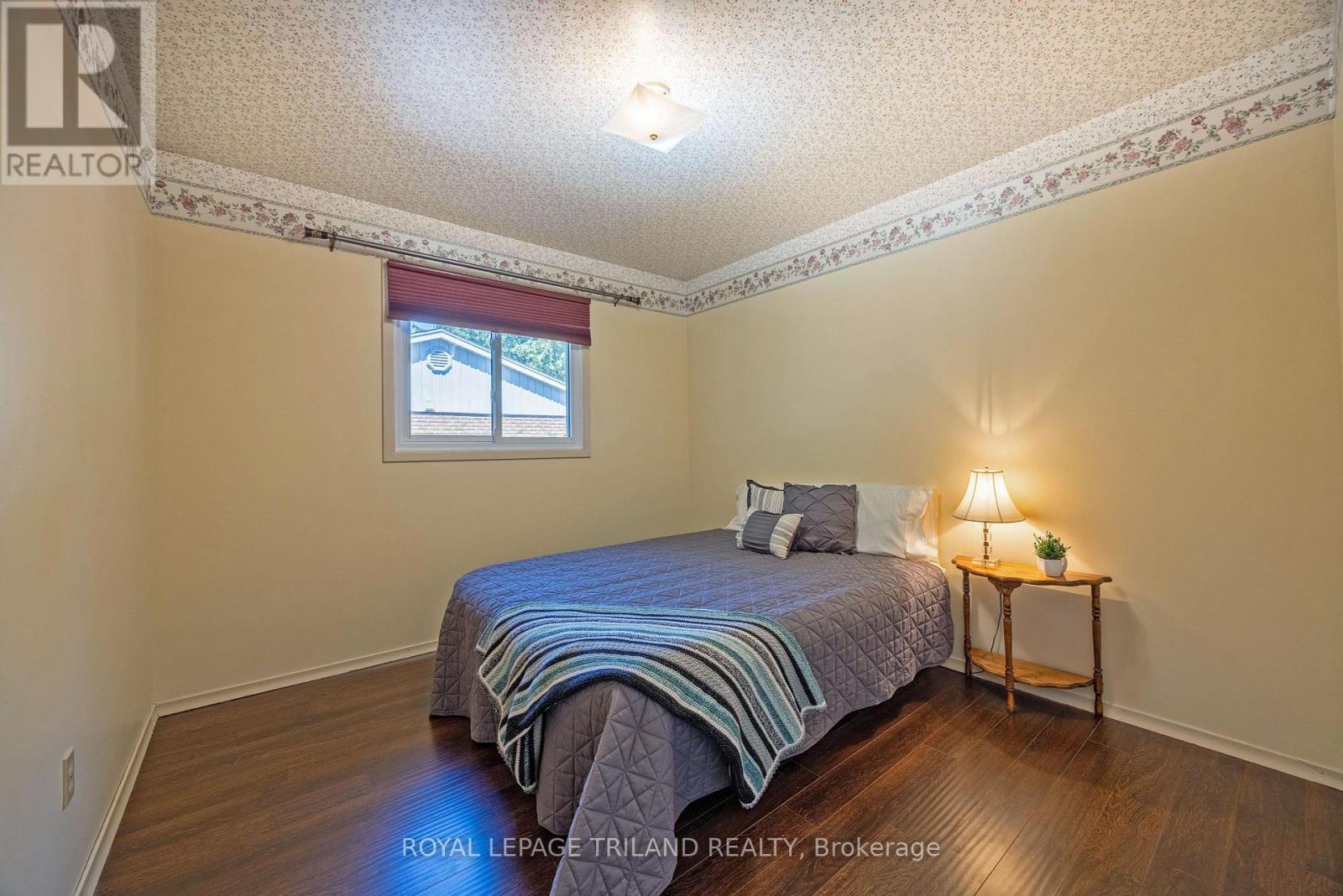4 Bedroom
2 Bathroom
Bungalow
Fireplace
Central Air Conditioning
Forced Air
$579,900
Welcome to 49 David Drive! This charming 1,070 sq ft bungalow is located in the highly sought-after Mitchell Hepburn School and Pierre Elliott Trudeau F.I. School Districts. Enter the home from either the covered front porch or through the garage off the kitchen. This spacious home boasts 3 bed 1 bath on the main level. The living room and dining room feature big, beautiful windows updated in 2015. The 4 piece bath on the main was recently renovated (2024) and includes a custom quartz vanity and new flooring. On the lower level, you'll find a large family room with gas fireplace. Off the family room, the lower level features a room previously used as a bedroom, with ensuite bath. On the exterior of the home, the spacious rear yard includes a concrete patio and large garden shed. The oversized single car garage offers the convenience of a rear garage door leading into the backyard, and the double wide concrete driveway ensures plenty of parking space. Don't miss out and make 49 David Drive your new home! (id:19173)
Property Details
|
MLS® Number
|
X9017143 |
|
Property Type
|
Single Family |
|
Community Name
|
SE |
|
Amenities Near By
|
Schools, Public Transit |
|
Equipment Type
|
Water Heater |
|
Parking Space Total
|
5 |
|
Rental Equipment Type
|
Water Heater |
|
Structure
|
Porch, Shed |
Building
|
Bathroom Total
|
2 |
|
Bedrooms Above Ground
|
3 |
|
Bedrooms Below Ground
|
1 |
|
Bedrooms Total
|
4 |
|
Amenities
|
Fireplace(s) |
|
Appliances
|
Water Heater, Dishwasher, Stove |
|
Architectural Style
|
Bungalow |
|
Basement Development
|
Finished |
|
Basement Type
|
Full (finished) |
|
Construction Style Attachment
|
Detached |
|
Cooling Type
|
Central Air Conditioning |
|
Exterior Finish
|
Brick, Vinyl Siding |
|
Fireplace Present
|
Yes |
|
Fireplace Total
|
1 |
|
Foundation Type
|
Poured Concrete |
|
Heating Fuel
|
Natural Gas |
|
Heating Type
|
Forced Air |
|
Stories Total
|
1 |
|
Type
|
House |
|
Utility Water
|
Municipal Water |
Parking
Land
|
Acreage
|
No |
|
Land Amenities
|
Schools, Public Transit |
|
Sewer
|
Sanitary Sewer |
|
Size Depth
|
105 Ft |
|
Size Frontage
|
54 Ft |
|
Size Irregular
|
54 X 105 Ft |
|
Size Total Text
|
54 X 105 Ft |
|
Zoning Description
|
R1 |
Rooms
| Level |
Type |
Length |
Width |
Dimensions |
|
Basement |
Laundry Room |
2.81 m |
4.39 m |
2.81 m x 4.39 m |
|
Basement |
Other |
2.76 m |
5.11 m |
2.76 m x 5.11 m |
|
Basement |
Bathroom |
1.55 m |
1.77 m |
1.55 m x 1.77 m |
|
Basement |
Bedroom 4 |
4.36 m |
4.24 m |
4.36 m x 4.24 m |
|
Basement |
Family Room |
4.33 m |
5.9 m |
4.33 m x 5.9 m |
|
Main Level |
Bathroom |
1.81 m |
2.55 m |
1.81 m x 2.55 m |
|
Main Level |
Bedroom |
2.26 m |
3.62 m |
2.26 m x 3.62 m |
|
Main Level |
Bedroom 2 |
3.16 m |
3 m |
3.16 m x 3 m |
|
Main Level |
Primary Bedroom |
3.15 m |
3.64 m |
3.15 m x 3.64 m |
|
Main Level |
Dining Room |
2.96 m |
2.83 m |
2.96 m x 2.83 m |
|
Main Level |
Kitchen |
4.17 m |
4.05 m |
4.17 m x 4.05 m |
|
Main Level |
Living Room |
3.15 m |
4.59 m |
3.15 m x 4.59 m |
Utilities
|
Cable
|
Installed |
|
Sewer
|
Installed |
https://www.realtor.ca/real-estate/27139765/49-david-drive-st-thomas-se





































