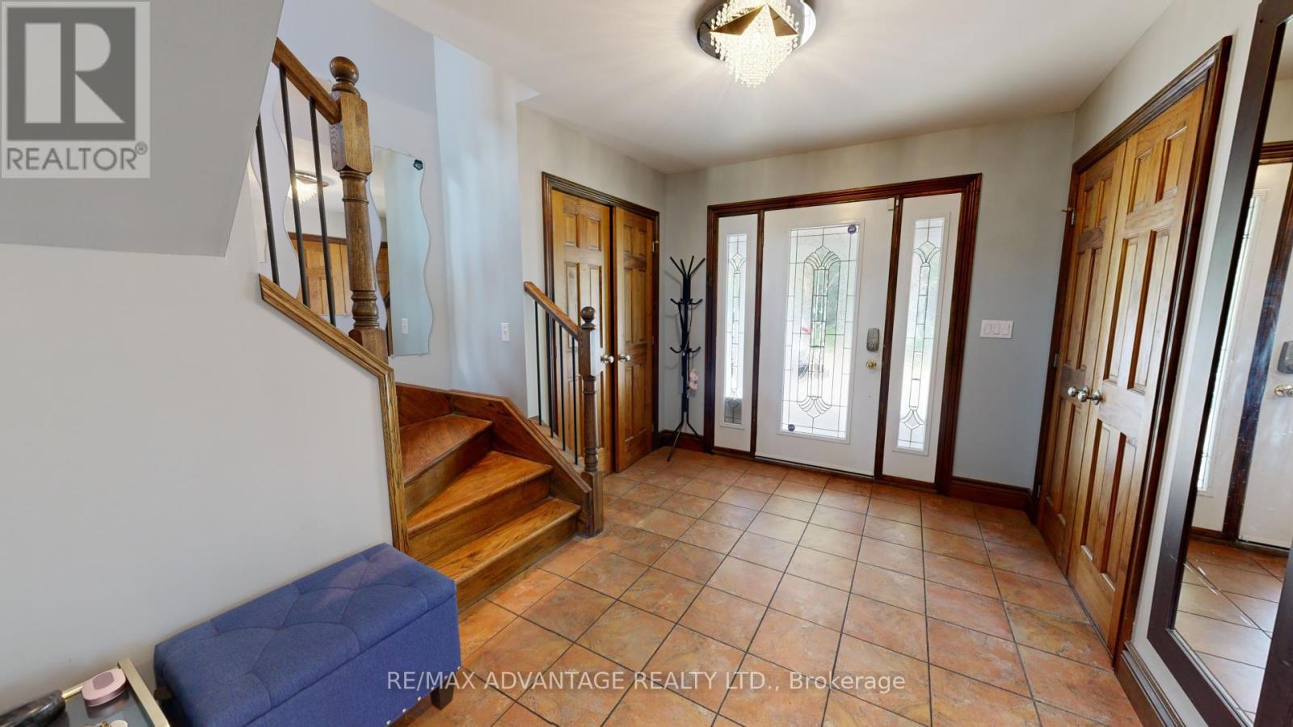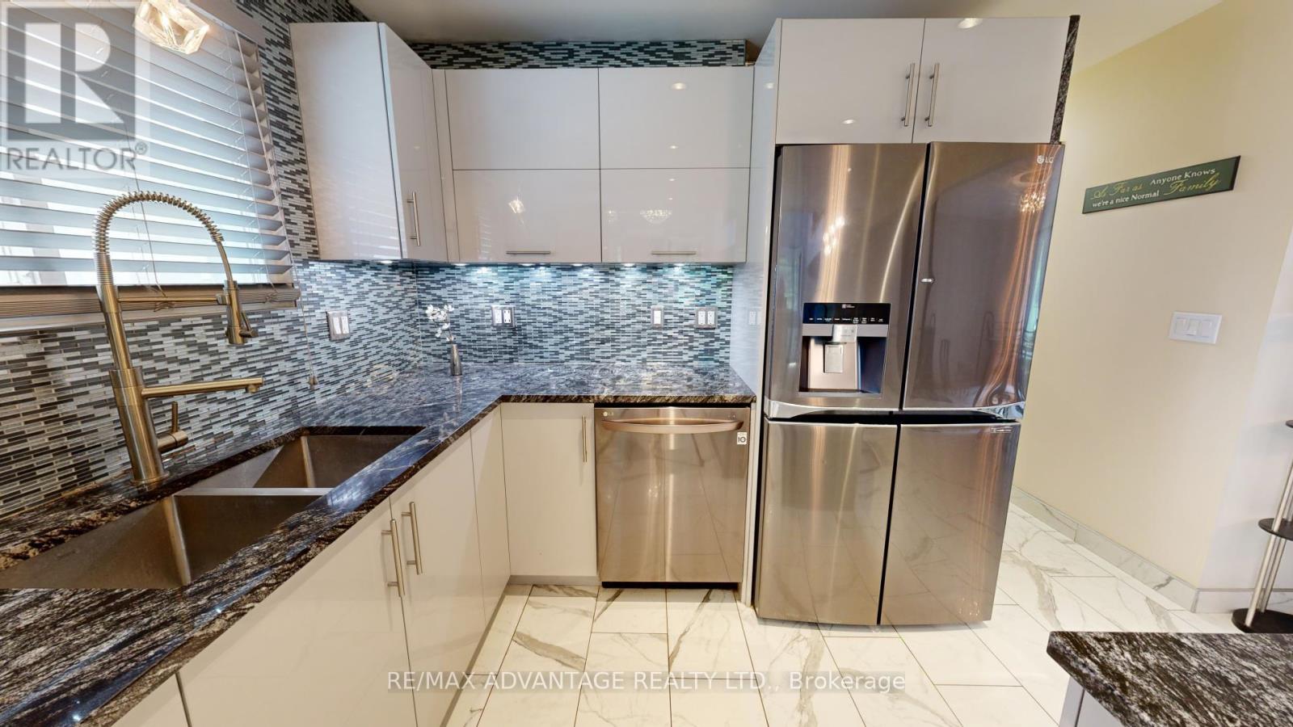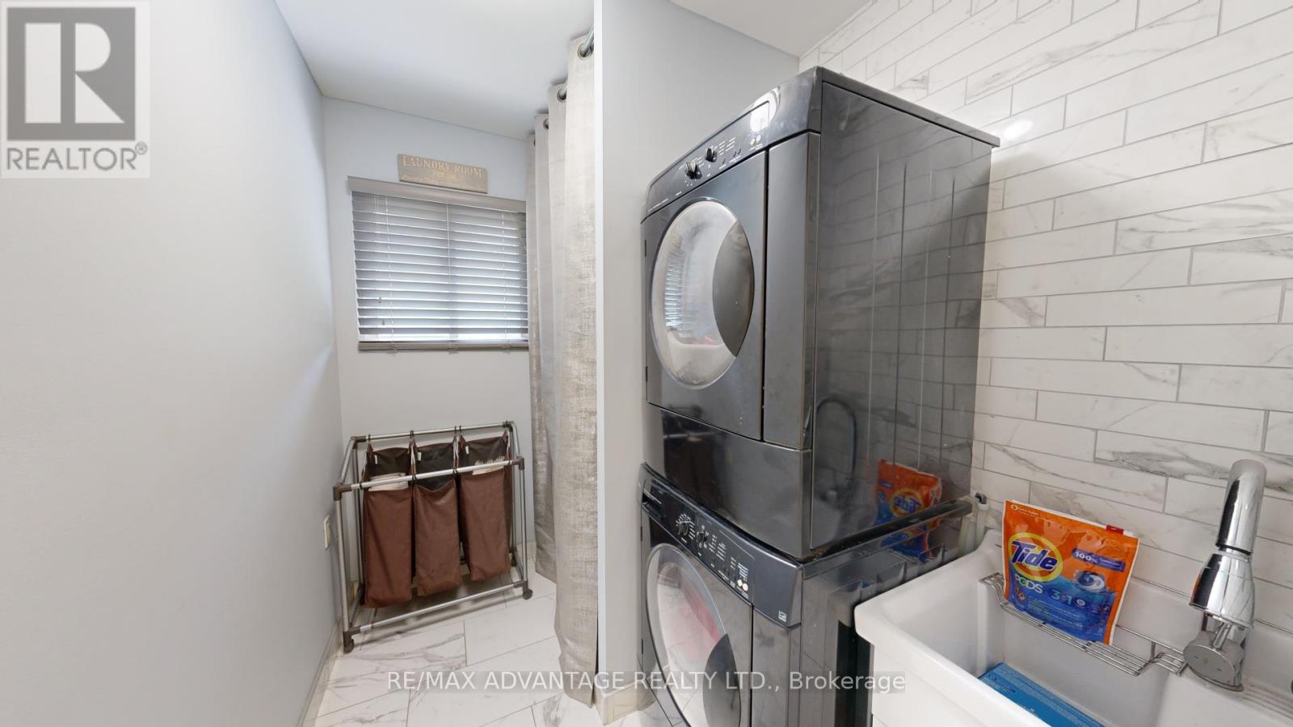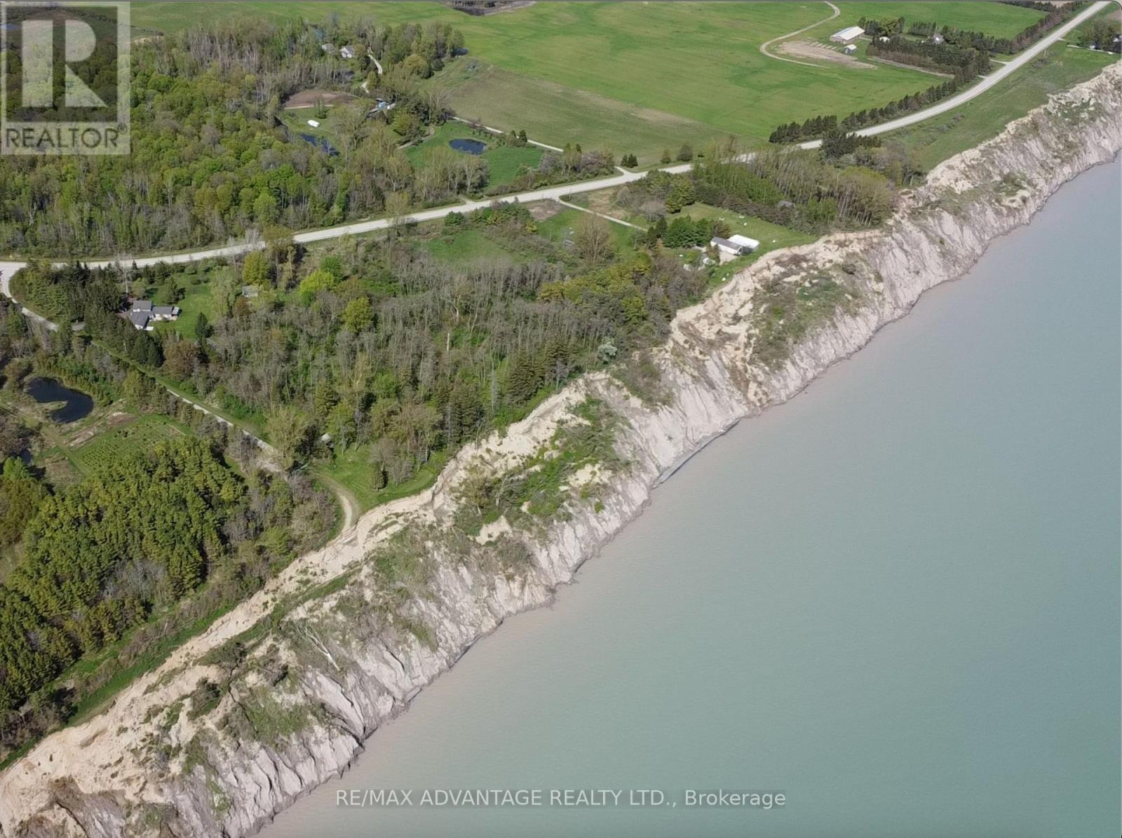4 Bedroom
2 Bathroom
Fireplace
Baseboard Heaters
Waterfront
$1,400,000
Discover an extraordinary rural gem nestled in the heart of Port Bruce offering breathtaking views of Lake Erie from its 12-acre private retreat. Experience modern living in this stunning 3000 sqft contemporary home, with 4 bedrooms and 2 baths, and abundant parking space for trucks, toys, RVs, and boats. Also enjoy a spacious detached 2-car garage with a workshop, barn, and shed. Both the main house and garage are equipped with 200 Amp service, ensuring convenience and efficiency for your lifestyle needs. Situated between Port Stanley and Port Bruce, this sanctuary for nature enthusiasts features generously sized rooms with hardwood floors. A marina and beach are just 5 minutes away, Don't miss this rare opportunity! Offering endless skies, serene forests with well-maintained trails, a tranquil pond, and a cozy trailer for the ultimate lakeside relaxation experience. Perfect for enjoying bonfires, letting the dogs roam free, indulging in s'mores with the kids, all under the tranquil starlit sky. Welcome to your own private oasis, the perfect getaway awaits. (id:19173)
Property Details
|
MLS® Number
|
X9014662 |
|
Property Type
|
Single Family |
|
Community Name
|
Sparta |
|
Community Features
|
School Bus |
|
Features
|
Wooded Area, Flat Site |
|
Parking Space Total
|
12 |
|
Structure
|
Deck, Patio(s), Porch, Barn, Workshop |
|
View Type
|
View, View Of Water |
|
Water Front Type
|
Waterfront |
Building
|
Bathroom Total
|
2 |
|
Bedrooms Above Ground
|
4 |
|
Bedrooms Total
|
4 |
|
Amenities
|
Fireplace(s) |
|
Appliances
|
Dishwasher, Microwave, Refrigerator, Stove, Washer, Window Coverings |
|
Construction Style Attachment
|
Detached |
|
Exterior Finish
|
Vinyl Siding, Stone |
|
Fire Protection
|
Controlled Entry, Alarm System, Smoke Detectors |
|
Fireplace Present
|
Yes |
|
Fireplace Total
|
2 |
|
Fireplace Type
|
Woodstove |
|
Flooring Type
|
Hardwood, Tile |
|
Foundation Type
|
Slab, Concrete |
|
Heating Fuel
|
Propane |
|
Heating Type
|
Baseboard Heaters |
|
Stories Total
|
2 |
|
Type
|
House |
|
Utility Water
|
Municipal Water |
Parking
Land
|
Acreage
|
No |
|
Sewer
|
Septic System |
|
Size Frontage
|
884 Ft |
|
Size Irregular
|
884.42 Acre |
|
Size Total Text
|
884.42 Acre |
|
Surface Water
|
Pond Or Stream |
|
Zoning Description
|
Os1 |
Rooms
| Level |
Type |
Length |
Width |
Dimensions |
|
Second Level |
Bedroom 4 |
3.15 m |
7.67 m |
3.15 m x 7.67 m |
|
Main Level |
Bedroom |
3.58 m |
4.5 m |
3.58 m x 4.5 m |
|
Main Level |
Sitting Room |
2.92 m |
7.11 m |
2.92 m x 7.11 m |
|
Main Level |
Bathroom |
3.68 m |
1.85 m |
3.68 m x 1.85 m |
|
Main Level |
Bedroom 2 |
3.58 m |
3.48 m |
3.58 m x 3.48 m |
|
Main Level |
Bedroom 3 |
3.43 m |
3.15 m |
3.43 m x 3.15 m |
|
Main Level |
Kitchen |
3.4 m |
5.56 m |
3.4 m x 5.56 m |
|
Main Level |
Dining Room |
3.73 m |
4.9 m |
3.73 m x 4.9 m |
|
Main Level |
Living Room |
6.15 m |
7.44 m |
6.15 m x 7.44 m |
|
Main Level |
Recreational, Games Room |
7.11 m |
5.11 m |
7.11 m x 5.11 m |
|
Main Level |
Bathroom |
2.41 m |
2.95 m |
2.41 m x 2.95 m |
|
Main Level |
Laundry Room |
2.41 m |
1.78 m |
2.41 m x 1.78 m |
https://www.realtor.ca/real-estate/27134328/47105-harding-smith-line-central-elgin-sparta










































