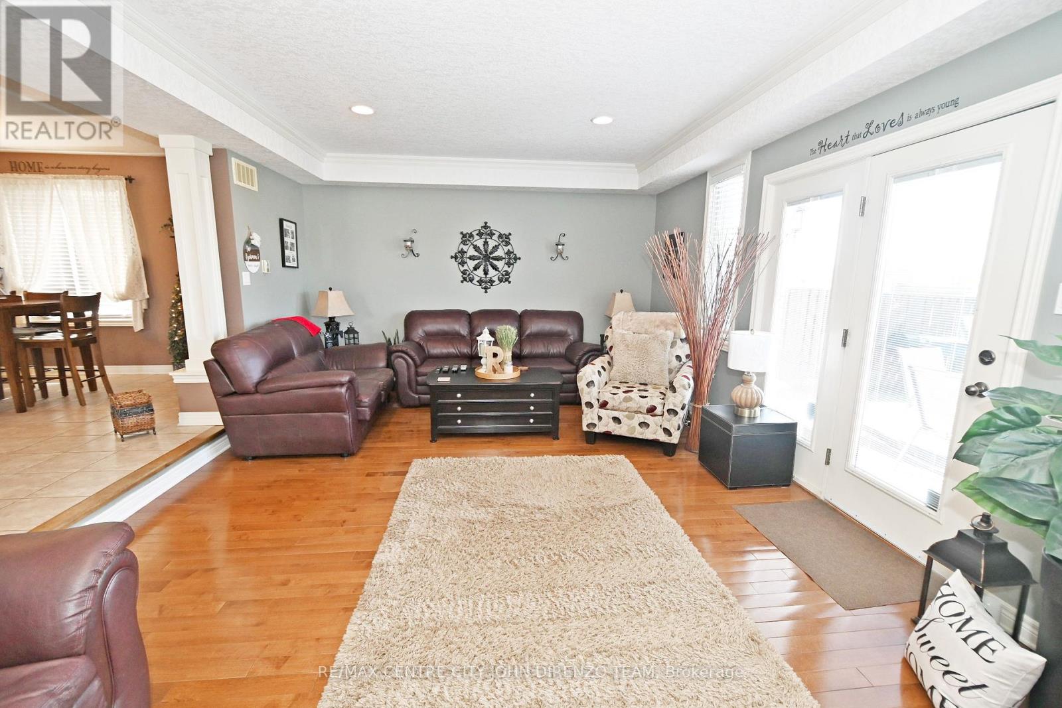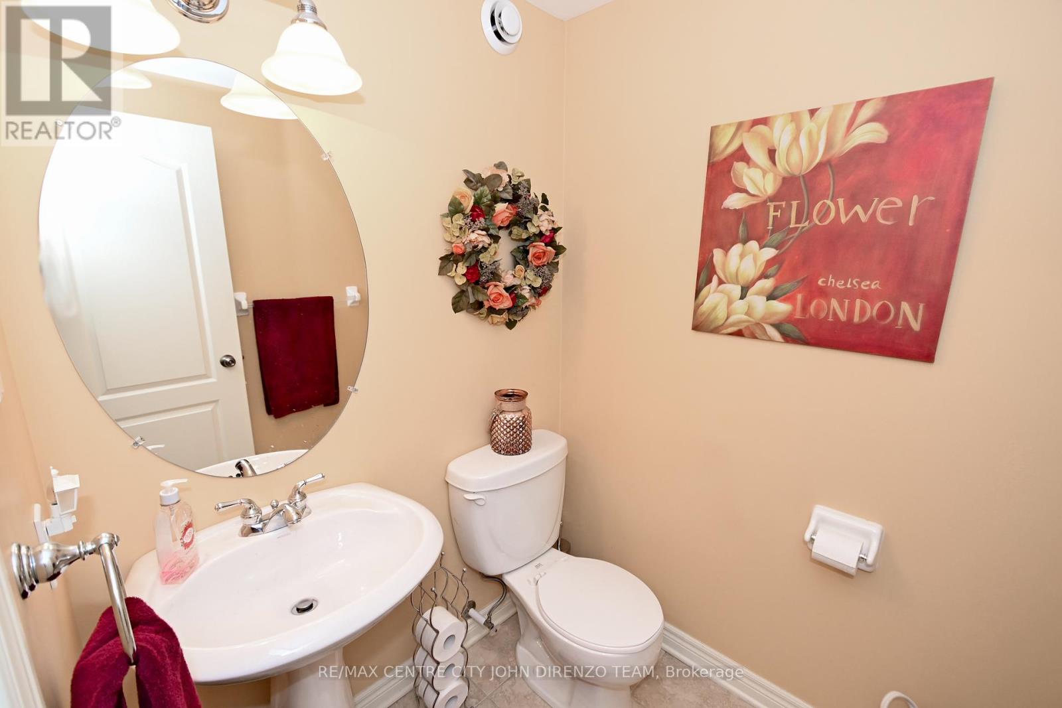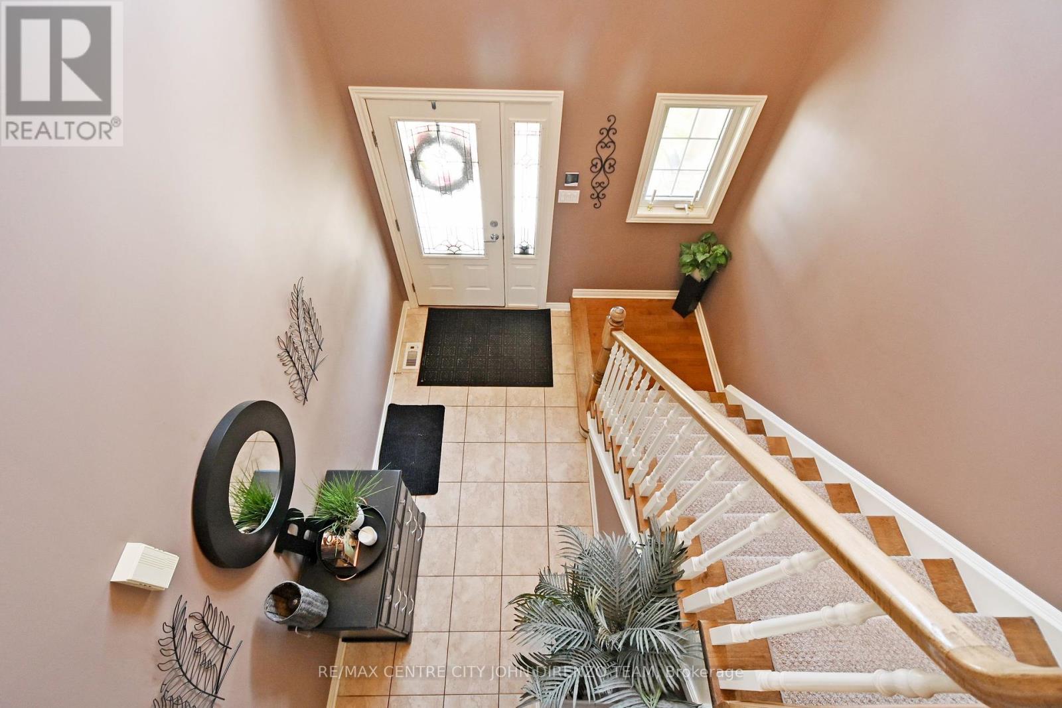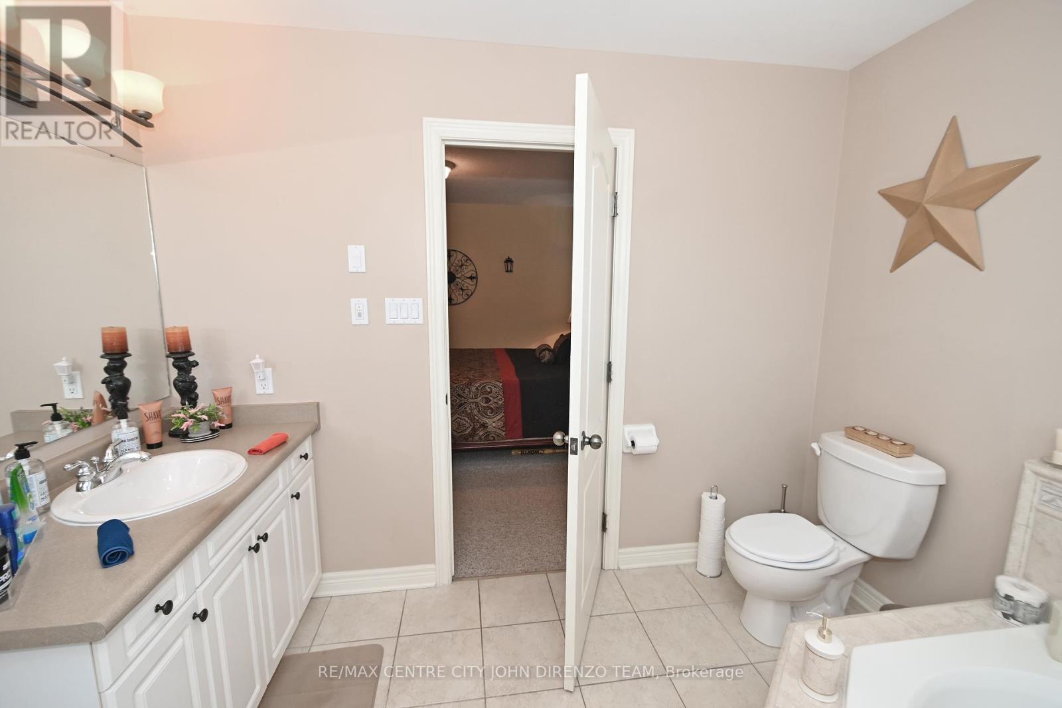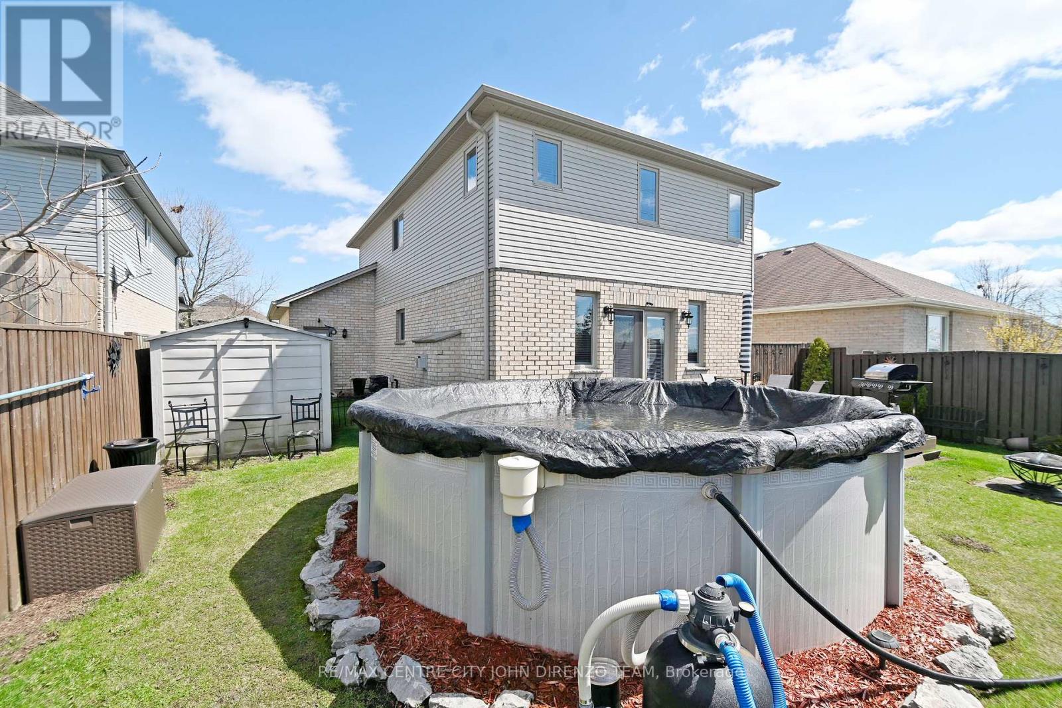3 Bedroom
3 Bathroom
Fireplace
Above Ground Pool
Central Air Conditioning
Forced Air
$699,000
Modern southside 2 storey, 3 bed, 3 bath, 2 car attached garage, double drive, impressive rear yard, deck, above ground pool, fenced, landscaped. Fantastic location close to St. Joes, many schools, Fanshawe College, parks, trails, sports complex. Home has many special features, gas fireplace in living room, appliances included, master bedroom with 5 piece en suite & jetted tub. Lower level partially finished. Lovely home & grounds. Close to many amenities. Newer Hot Water Tank Installed (Rental). Newer A/C Installed. (id:19173)
Property Details
|
MLS® Number
|
X8238676 |
|
Property Type
|
Single Family |
|
Community Name
|
SE |
|
Amenities Near By
|
Park, Place Of Worship, Public Transit, Schools |
|
Community Features
|
Community Centre |
|
Equipment Type
|
Water Heater - Gas |
|
Features
|
Sump Pump |
|
Parking Space Total
|
6 |
|
Pool Type
|
Above Ground Pool |
|
Rental Equipment Type
|
Water Heater - Gas |
|
Structure
|
Shed |
Building
|
Bathroom Total
|
3 |
|
Bedrooms Above Ground
|
3 |
|
Bedrooms Total
|
3 |
|
Appliances
|
Water Heater, Garage Door Opener Remote(s) |
|
Basement Development
|
Partially Finished |
|
Basement Type
|
N/a (partially Finished) |
|
Construction Style Attachment
|
Detached |
|
Cooling Type
|
Central Air Conditioning |
|
Exterior Finish
|
Brick, Vinyl Siding |
|
Fireplace Present
|
Yes |
|
Foundation Type
|
Poured Concrete |
|
Half Bath Total
|
1 |
|
Heating Fuel
|
Natural Gas |
|
Heating Type
|
Forced Air |
|
Stories Total
|
2 |
|
Type
|
House |
|
Utility Water
|
Municipal Water |
Parking
Land
|
Acreage
|
No |
|
Fence Type
|
Fenced Yard |
|
Land Amenities
|
Park, Place Of Worship, Public Transit, Schools |
|
Sewer
|
Sanitary Sewer |
|
Size Depth
|
115 Ft |
|
Size Frontage
|
51 Ft |
|
Size Irregular
|
51.05 X 115.83 Ft |
|
Size Total Text
|
51.05 X 115.83 Ft |
|
Zoning Description
|
R3a |
Rooms
| Level |
Type |
Length |
Width |
Dimensions |
|
Second Level |
Bedroom |
3.07 m |
3.66 m |
3.07 m x 3.66 m |
|
Second Level |
Bedroom 2 |
3.05 m |
3.68 m |
3.05 m x 3.68 m |
|
Second Level |
Primary Bedroom |
4.44 m |
3.94 m |
4.44 m x 3.94 m |
|
Second Level |
Laundry Room |
1.75 m |
1.57 m |
1.75 m x 1.57 m |
|
Basement |
Cold Room |
2.82 m |
0.99 m |
2.82 m x 0.99 m |
|
Main Level |
Foyer |
3.12 m |
1.63 m |
3.12 m x 1.63 m |
|
Main Level |
Kitchen |
3.56 m |
2.74 m |
3.56 m x 2.74 m |
|
Main Level |
Dining Room |
2.87 m |
4.34 m |
2.87 m x 4.34 m |
|
Main Level |
Living Room |
6.55 m |
4.17 m |
6.55 m x 4.17 m |
Utilities
|
Cable
|
Installed |
|
Sewer
|
Installed |
https://www.realtor.ca/real-estate/26758071/115-hagerman-crescent-st-thomas-se





